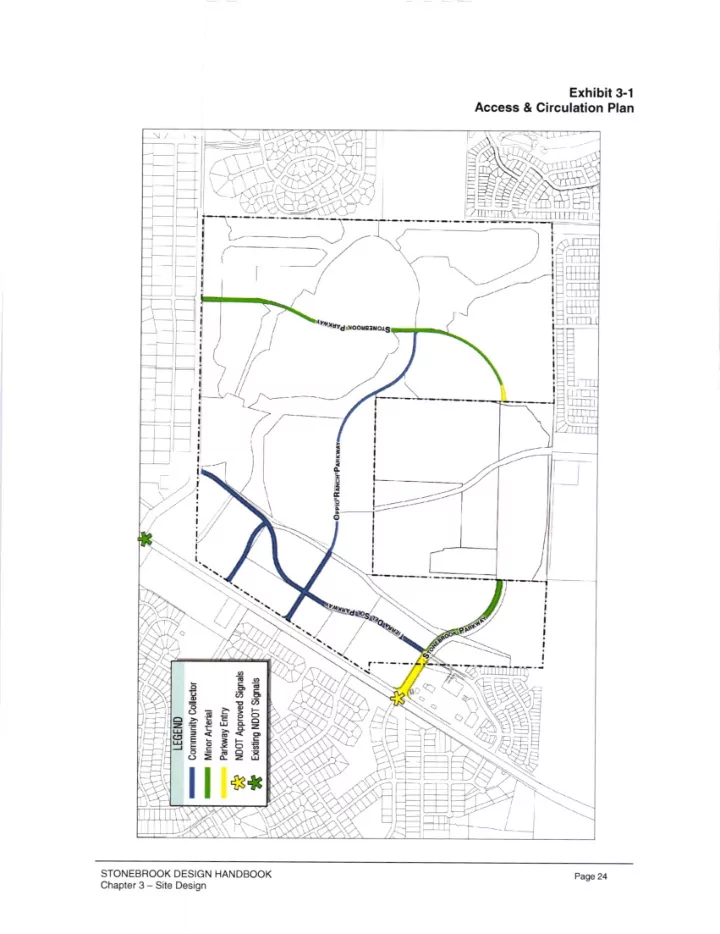

Exhibit 3-1 Access & Circulation Plan _\l ./ \ .,1 -ltrl _t Li l--rll -Hr i EE III t:Ei I \a- i lJ=i ,-. I-TTTI rlf I Y. ! I I L-/r r----]r--{ r :nflr -t_ l_ l I I I I Previously Approved I ! ! I I I / ! ! t, I \ \: .a ! I Ntf/r" v I BE ts irE E .o ,5 E-eP 35 qglii =i e -r-/- EEE b, =E il #* fli \x r.- ,t ll, STONEBHOOK DESIGN HANDBOOK Page 24 Chapter3-Site Design
Exhibit 3-1 Access & Circulation Plan Proposed Change Proposed Change STONEBROOK DESIGN HANDBOOK Page 24 Chapter 3 – Site Design
Exhibit 3-2 Four Lane Arterial Street Cross Section Previously Approved Previously Approved � Without Left Turn Lane � Landscape Areas depicted along and within ROW to be installed at the time of roadway construction per the standards of the Landscape Section, Chapter 10, and shall be maintained by a Stonebrook Maintenance Association. � No direct residential access or on-street parking allowed. Proposed Change Proposed Change STONEBROOK DESIGN HANDBOOK Page 25 Chapter 3 – Site Design
Exhibit 3-3 Two Lane Arterial Street Cross Section Previously Approved Previously Approved � Landscape Areas depicted along and within ROW to be installed at the time of roadway construction per the standards of the Landscape Section, Chapter 10, and shall be maintained by a Stonebrook Maintenance Association. � No direct residential access or on-street parking allowed. Proposed Change Proposed Change STONEBROOK DESIGN HANDBOOK Page 26 Chapter 3 – Site Design
Exhibit 3-4 Community Collector Street Cross Section Previously Approved Previously Approved � Landscape Areas depicted along and within ROW to be installed at the time of roadway construction per the standards of the Landscape Section, Chapter 10, and shall be maintained by a Stonebrook Maintenance Association. � No direct residential access or on-street parking allowed. � Oppio Parkway shall include a continuous center left turn lane. Proposed Change Proposed Change STONEBROOK DESIGN HANDBOOK Page 27 Chapter 3 – Site Design
Exhibit 3-5 Typical Residential Street Cross Section Previously Approved Previously Approved � Residential front/side yards to commence from back of walk and be maintained by individual homeowners . Proposed Change Proposed Change STONEBROOK DESIGN HANDBOOK Page 28 Chapter 3 – Site Design
Exhibit 6-1 Multi-Family - 8 Plex Conceptual Illustration Previously Approved Previously Approved STONEBROOK DESIGN HANDBOOK Page 151 Chapter 6 – Multi-Family (MDR) Residential
Exhibit 6-32 Multi-Family - 16 Plex Conceptual Illustration Previously Approved Previously Approved STONEBROOK DESIGN HANDBOOK Page 153 Chapter 6 – Multi-Family (MDR) Residential
Exhibit 6-3 Multi-Family – Three Story Photo Example Proposed Addition Proposed Addition STONEBROOK DESIGN HANDBOOK Page 155 Chapter 6 – Multi-Family (MDR) Residential
Exhibit 6-4 2-Story Townhome Elevation Example Proposed Addition Proposed Addition STONEBROOK DESIGN HANDBOOK Page 156 Chapter 6 – Multi-Family (MDR) Residential
Exhibit 6-5 Townhome Photo Examples Proposed Addition Proposed Addition STONEBROOK DESIGN HANDBOOK Page 157 Chapter 6 – Multi-Family (MDR) Residential
Exhibit 7-1 Illustrative Commercial Concept Previously Approved Previously Approved STONEBROOK DESIGN HANDBOOK Page 162 Chapter 7 – Commercial Retail
Exhibit 7-2 Illustrative Commercial Concept Previously Approved Previously Approved STONEBROOK DESIGN HANDBOOK Page 163 Chapter 7 – Commercial Retail
Exhibit 7-3 Illustrative Commercial Concept Previously Approved Previously Approved STONEBROOK DESIGN HANDBOOK Page 164 Chapter 7 – Commercial Retail
Exhibit 7-4 Illustrative Commercial Concept Previously Approved Previously Approved STONEBROOK DESIGN HANDBOOK Page 165 Chapter 7 – Commercial Retail
Exhibit 7-5 Illustrative Commercial Concept Previously Approved Previously Approved STONEBROOK DESIGN HANDBOOK Page 166 Chapter 7 – Commercial Retail
Exhibit 7-7 Illustrative Commercial Concept Proposed Addition Proposed Addition STONEBROOK DESIGN HANDBOOK Page 168 Chapter 7 – Commercial Retail
Exhibit 7-8 Illustrative Commercial Concept Proposed Addition Proposed Addition STONEBROOK DESIGN HANDBOOK Page 169 Chapter 7 – Commercial Retail
Exhibit 7-9 Illustrative Commercial Concept Proposed Addition Proposed Addition STONEBROOK DESIGN HANDBOOK Page 170 Chapter 7 – Commercial Retail
Recommend
More recommend