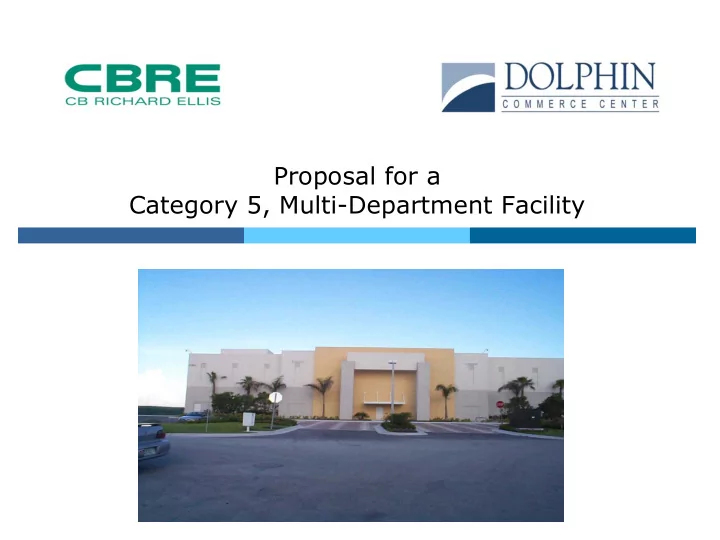

Proposal for a Category 5, Multi-Department Facility
Presentation Outline Turn-Key Solution � Project Background � Building Benefits/Features � 1. Location 2. Site Plan 3. Category 5 Construction 4. Power 5. Call Center Specs 6. Warehouse/Office Specs 7. Telecom Services Value Proposition � 1. Security 2. Convenience 3. Price 4. Timing Proposed Space Plan �
Turn-Key Solution A Compelling Opportunity Unique S. Florida facility provides a strategic location for serving � the Americas +/- $60 Million Class A, Category 5 facility available for less than � ½ price. Turn-key with no site selection, approval, design or construction � process Stand-alone highly secure facility with generous parking � Availability for critical dates � Direct Florida Turnpike/836 access with significant local amenities �
Project Background Dolphin Commerce Center The proposed building is part of � Dolphin Commerce Center, a multi-building, Corporate Park in West Miami-Dade County, Florida Dolphin Commerce Center is � comprised of approximately 135- acres with over 1.1 million square feet of fully developed and leased industrial, office and telecom space Dolphin Commerce Center has � several financially stable strategic partners including Swerdlow Group, Deutsche Bank and Olympus Realty Partners
Building Benefits/Features Location Easily accessible from � the Florida Turnpike and State Road 836 via the newly-constructed direct interchange Numerous local � amenities including the 1.5 million sq. ft. Dolphin Mall Located in the heart of � Miami-Dade County
Building Benefits/Features Site Plan Single building to house � several departments leads to controlled operating expenses Easily converted into a � secured compound by gating the facility No adjacent tenants � within 150 feet Approximately 500 � adjacent parking spaces
Building Benefits/Features Category 5 Construction Category 5, hurricane resistant � building can withstand sustained winds of up to 155 mph and 200 mph gusts 9-½”, steel reinforced, pre-cast � concrete walls Roof is a two-ply system over � structural concrete and metal decking with a manufacturer’s warranty through 2010. 70% more concrete than � Category 3 construction found in other industrial buildings being marketed as “Category 5”
Proposed Benefits/Features Power Building served by two � (2) FP&L sub-stations Building comes complete � with six (6), 2,000 KW diesel generators Redundant power feeds � ensure 24/7, critical operations up-time
Proposed Benefits/Features Call Center Specs 24/7 Precision HVAC Systems to � control temperature and humidity Dry Pipe, Pre-Action Fire � Suppression Advanced Fire Detection Systems � Raised Flooring � Dual Fiber Entrances � Multiple Power Grids � This photo is for illustration purposes and is not an actual Photo of the proposed data center space. Backup Power Generation �
Building Benefits/Features Warehouse/Office Space Warehouse is a “Category 5” � structure with 10 dock doors Adjacent Class A office space � comes turn-key with over $200,000 of new office furniture and systems Fully air-conditioned space with � roof mounted package units Separate entry � Private and secure truck court for � loading 28’ clear building allows for future � mezzanine
Building Benefits/Features Telecom Services Multiple carriers currently � serving or planning network builds to the building Building is currently served by � over 2,500 strands of fiber Bandwidth capacity in multi- � terabit range before multiplexing
Value Proposition Security to Property and Personnel Location outside of hurricane evacuation � zone Building is built 14 feet above grade, 7 � feet above the 100-year flood zone Perimeter gate prevents unwanted � pedestrian and vehicular traffic Closed-circuit video surveillance � throughout the facility Blast-resistant, manned single facility � entry with biometric man-trap for additional control Building is over 150 feet from any � neighboring tenant
Value Proposition Convenience / Flexibility All departments in one facility creates � significant operating efficiencies Easy access off the turnpike and SR836 � enables employees to get to work faster Lifestyle amenities in close proximity � All systems including generators and HVAC � are in place and operational Office is fully built-out with brand new office � furnishings Turn-key facility can be delivered on time for � requirements and in stages if desired Expansion capabilities �
Value Proposition Timing No site selection/approval � process required No design time � No permitting time � No construction time � Delivery of space by required � dates
Proposed Space Plan Space Plan
Recommend
More recommend