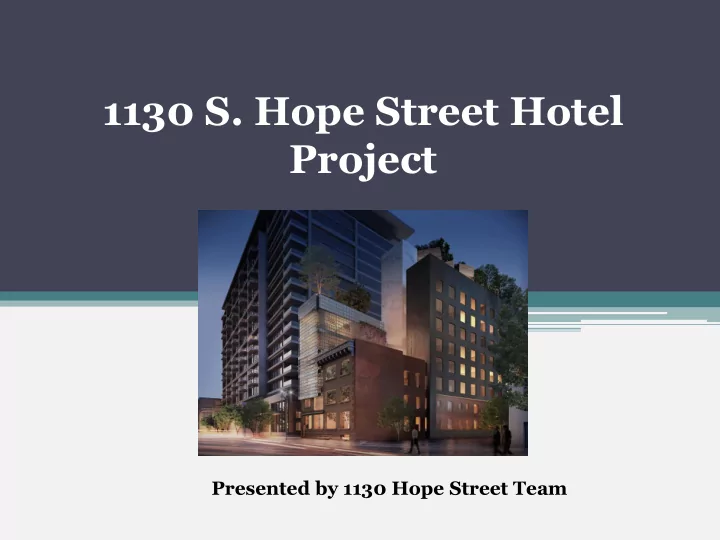

1130 S. Hope Street Hotel Project Presented by 1130 Hope Street Team
Meet the Team: • Developer: BIMHF, LLC • Designer: Marshall Projects • Entitlement Consultants: Urban Strategy Group, LLC Urban Design Center The Sotelo Group
Existing Building: What will be done with the existing building? • Most of the interior will be demolished. However, the design preserves the complete shell of the previous building and builds within, around and upon it. Original walls wrap up parts of the new structure and cut through it in others. Description of the existing building • Year built: 1909 • Stories: 3 • Current Use: Abandoned and red tagged by the city for demolition • Previous Use: Apartment building
1130 S. Hope Street Hotel Project: Introducing the proposed 1130 S. Hope St. Hotel, the renovation of a vacant 76 room, 3 story unreinforced masonry building into a 10 story, 44 guest room hotel featuring : • a large open air courtyard • restaurant • bar/lounge • gallery space • conference/meeting room • roof top bar/open air pool deck. The new hotel at 1130 Hope St will be a boutique hotel in a rapidly expanding part of South Park.
Site Plans:
Project Renderings:
Building Features: • A dramatic open air courtyard as you enter. This courtyard will feature trees and landscaping, seating areas, and the remaining brick walls from the original building. • The courtyard will lead to the lobby. A restaurant will be open to the public on the ground floor, as well as a bar/lounge in the basement. • The second floor will feature a gallery/event space. • Floor 3-8 will be hotel rooms, as well as a conference room on the 3 rd floor. • The 10 th floor will feature 3 penthouse suites.
Green Elements: The building will feature green building techniques, and will encourage guests to take public transportation and other alternative modes of transportation. How many stories will the new hotel have? 10 What will be the elevation of the building? 119 feet
Entitlements: 1. Vesting Conditional Use Permit - CUP Code Section from which relief is requested: 12.24 W.24. (USE) Code Section which authorizes relief: 12.24 T3b and 12.24 W.24 A vesting CUP to allow use of a 44 guest room hotel located within 500 ft of residential uses in the [Q]R5- 4D-O zone.
2. CUB for the Sale of Alcohol: Code Section from which relief is requested: n/a Code Section which authorizes relief: 12.24 W.1 A Conditional Use to permit the sale and dispensing of a full line of alcoholic beverages, including beer and wine, in the proposed restaurant and lobby/bar area on the ground floor, bar/lounge on the lower level second floor, pool deck on the 9 th floor and mini bars located in each guestroom and to allow consumption of alcohol throughout the hotel premises when purchased through either the restaurant, lobby/bar, bar/lounge or pool deck bar. The owner will manage all alcohol sales.
3. Zone Variance for Parking, Loading Dock and Pool Deck: Code Section from which relief is requested: 12.21 A4, 12.21.A4, 12.21 A4i3 and 12.21 A4i1. (Parking), 12.21 C6 (Loading Dock) and 12.14 A1b3 (Pool Deck). Code Section which authorizes relief: 12.27 Variance to 1) provide zero (0) off-street parking spaces in lieu of the required four (4) spaces, 2) allow a commercial use adjoining an alley without a loading space and, 3) permit use of an open air pool deck as a bar area on the 9 th floor of the subject site.
4. ZAA Adjustment for Yard Setbacks: Code Section from which relief is requested: 12.12 C1, 2 and 3 . Code Section which authorizes relief: 12.28 For all floors, request to reduce the front yard setback to 0 in lieu of the required 15 ft, the rear yard setback to 0 in lieu of the required 20 ft and the side yard setbacks to 0 in lieu of the required 13 ft.
5. Director’s Determination for Increased FAR: Code Section from which relief is requested: Ordinance No. 164307 Code Section which authorizes relief: 14.5.7 Director's Determination pursuant to LAMC Section 14.5.7 regarding transfer of floor area (TFAR) for projects located within the City Center Redevelopment Project Area to allow the project to exceed the 6 to 1 FAR by approximately 12,724 to 13,460 sq. ft. and to provide a public benefit payment in lieu of a transfer of floor area from a donor site.
Community Outreach: Past Meetings Future Meetings Date Organization Date Organization January 15, 2013 LA Conservancy November 27, LUMA HOA January 15, 2013 Downtown 2012 Neighborhood Council-PLUM December 04, EVO HOA 2012 January 18, 2013 Met Lofts December 05, Council District 14 January 24, 2013 CCA Panel 2012 January 28, 2013 LUMA December 12, South Park BID February 20, Central City 2012 2013 Association
Questions & Answers:
Recommend
More recommend