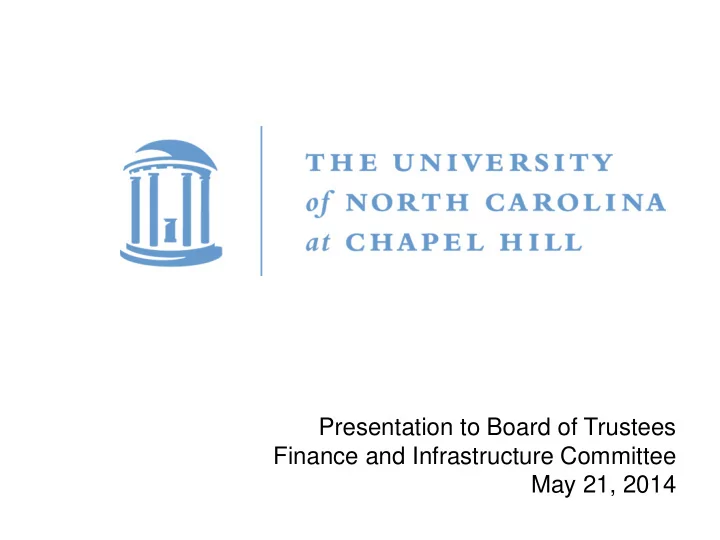

Presentation to Board of Trustees Finance and Infrastructure Committee May 21, 2014
Agenda Campus Master Plan • 2001 – Plan and Design Guidelines • 2006 Update • 2014 Update – in process Carolina North • Master Plan • Landscape Framework 2
Master Plan Guiding Principles Developed in 2001 and reaffirmed in 2006 Support Carolina’s Mission Export the Qualities of McCorkle and Polk Places Enhance The University’s Intellectual Climate Support Local And Regional Planning Principles 3
Responsible Capacity What is the responsible capacity for buildings and open space within the character and culture of this institution? How much can fit here and what will it look like? What infrastructure is required? 4
2001 Campus Master Plan Integrated planning guides campus development • Transportation and Parking • Utilities Master Plan • Environmental Master Plan • Space Analysis • Design Guidelines 5
Design Guidelines by District • North Campus N • Reinforce the existing fabric District I by carefully siting new buildings. • South East Campus • Create a fabric of new buildings and open spaces SE District II around existing buildings. • South West Campus • Humanize scale with new streetscapes, pedestrian network and open spaces. SW District III 6
Design Guidelines - North Campus Reinforce the existing fabric by carefully siting new buildings. Science Complex Caudill Laboratories 7
Design Guidelines – South East Campus Create a fabric of new buildings and open spaces around existing buildings that is memorable and connected to North Campus. Rams Head Plaza Student and Academic Services Buildings Rams Head Plaza 8
Design Guidelines – South West Campus Integrate building with consistent treatment of ground plane and landscape. FedEx Global Education Center 9
Design Guidelines – South West Campus Humanize scale with new streetscapes, pedestrian network and open spaces. Michael Hooker Research Center South Columbia Streetscape 10
2006 Campus Master Plan Update 2001 Plan – 11 M gsf available capacity 2006 Plan – 4.5 M gsf available capacity 11
2006 Campus Master Plan Update • Redevelopment of remaining sites is complex and expensive • Reinforce commitment to open space and stormwater management • Reviewed parking strategy, utilities infrastructure and service areas • Developed funding strategy for pedestrian safety improvements • Limited opportunity for new initiatives. Approx. 1 million gsf “unclaimed” building sites 12
2007 University Master Plan • Main campus is near capacity; can not fully accommodate planned growth • Carolina North is a strategic opportunity • Mason Farm capacity is underutilized but limited by phasing and transportation • To fully realize the potential of the three sites: • Prioritize - principles, strategic definition, flexibility • Connect - programs, open space, pedestrians, transportation 13
2007 University Master Plan Guidelines Main campus, Carolina North, and Mason Farm are individual locations that will be integrated to meet the University’s needs. Main campus is the heart of academic and residential life for students. Carolina North Some programs and functions are best served at Carolina North or Mason Farm. Environmental stewardship will continue to Main guide sustainable development and Campus operations. Mason Farm Transportation and infrastructure must be integrated between sites, locally, and regionally. Mix of activity– academics, student life, recreation, and intercollegiate athletics – is a defining characteristic of main campus. 14
2007 Land Use Strategies Carolina North Academic, Research and Innovation Campus Corporate Partnerships Faculty/Employee/Grad Housing Service/Retail/Civic Main Campus Flagship Research University Hospitals/Health Care Centers Student Life and Housing Mason Farm Intercollegiate Athletics Outreach Recreation Research 15
2014 Campus Master Plan Update Focus on Southern Precinct Planning Goals and Issues • Revised TTA alignment • Development Capacity • Parking Requirements • Infrastructure needs Review of Refined Planning and options for joint programming. 16
2014 Campus Master Plan Update - Southern Precinct 17
Carolina North 18
Carolina North What is Carolina North? 947 acres of land owned by the University • What will it be? Mixed-use academic campus • Extension of the main campus • What does it mean to the University? Provide space for necessary growth • Enable new activities and relationships • Enhance research mission • 19
50-year Development Plan 20
Carolina North Development Agreement Plan 21
Open Space Network 22
Animation View Key Plan 2 3 4 1 5 Seawell School Rd 23
24
Questions? View of South Road 25
Recommend
More recommend