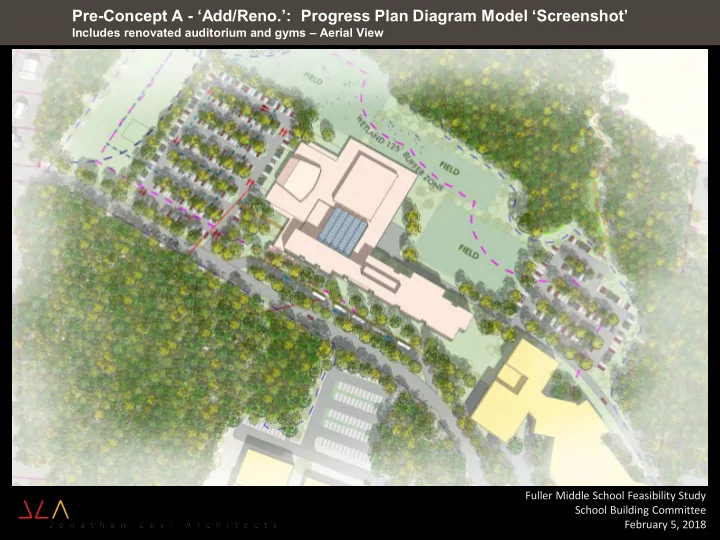

Pre-Concept A - ‘Add/Reno.’: Progress Plan Diagram Model ‘Screenshot’ Includes renovated auditorium and gyms – Aerial View Fuller Middle School Feasibility Study School Building Committee February 5, 2018
Pre-Concept A - ‘Add/Reno.’: Progress Plan Diagram Model ‘Screenshot’ Includes renovated auditorium and gyms – Level 1 Fuller Middle School Feasibility Study School Building Committee February 5, 2018
Pre-Concept A - ‘Add/Reno.’: Progress Plan Diagram Model ‘Screenshot’ Includes renovated auditorium and gyms – Level 2 Fuller Middle School Feasibility Study School Building Committee February 5, 2018
Pre-Concept A - ‘Add/Reno.’: Progress Plan Diagram Model ‘Screenshot’ Includes renovated auditorium and gyms – Level 3 Fuller Middle School Feasibility Study School Building Committee February 5, 2018
Pre-Concept A - ‘Add/Reno.’: Progress Plan Diagram Model ‘Screenshot’ Includes renovated auditorium and gyms – Massing Perspective View from South Fuller Middle School Feasibility Study School Building Committee February 5, 2018
Pre-Concept B - ‘Tree Branch’: Progress Plan Diagram Model ‘Screenshot’ Includes new auditorium and MSBA standard gym – Aerial View Fuller Middle School Feasibility Study School Building Committee February 5, 2018
Pre-Concept B - ‘Tree Branch’: Progress Plan Diagram Model ‘Screenshot’ Includes new auditorium and MSBA standard gym - Level 1 Fuller Middle School Feasibility Study School Building Committee February 5, 2018
Pre-Concept B - ‘Tree Branch’: Progress Plan Diagram Model ‘Screenshot’ Includes new auditorium and MSBA standard gym – Level 2 Fuller Middle School Feasibility Study School Building Committee February 5, 2018
Pre-Concept B - ‘Tree Branch’: Progress Plan Diagram Model ‘Screenshot’ Includes new auditorium and MSBA standard gym – Massing Perspective View from South Fuller Middle School Feasibility Study School Building Committee February 5, 2018
Pre-Concept C.3 - ‘Folded Hands’ : Progress Plan Diagram Model ‘Screenshot’ Revised to include new auditorium and MSBA standard gym – Aerial View Fuller Middle School Feasibility Study School Building Committee February 5, 2018
Pre-Concept C.2 - ‘Folded Hands’ : Progress Plan Diagram Model ‘Screenshot’ Revised to include new auditorium and MSBA standard gym – Level 2 Fuller Middle School Feasibility Study School Building Committee February 5, 2018
Pre-Concept C.3 - ‘Folded Hands’ : Progress Plan Diagram Model ‘Screenshot’ Revised to include new auditorium and MSBA standard gym - Level 1 Fuller Middle School Feasibility Study School Building Committee February 5, 2018
Pre-Concept C.3 - ‘Folded Hands’ : Progress Plan Diagram Model ‘Screenshot’ Revised to include new auditorium and MSBA standard gym – Level 1 Fuller Middle School Feasibility Study School Building Committee February 5, 2018
Pre-Concept C.3 - ‘Folded Hands’ : Progress Plan Diagram Model ‘Screenshot’ Revised to include new auditorium and MSBA standard gym – Level 3 Fuller Middle School Feasibility Study School Building Committee February 5, 2018
Pre-Concept C.3 - ‘Folded Hands’ : Progress Plan Diagram Model ‘Screenshot’ Revised to include new auditorium and MSBA standard gym – Massing Perspective View from South Fuller Middle School Feasibility Study School Building Committee February 5, 2018
Pre-Concept D - ‘Butterfly’: Progress Plan Diagram Model ‘Screenshot’ Revised to include new auditorium and MSBA standard gym – Aerial View Fuller Middle School Feasibility Study School Building Committee February 5, 2018
Pre-Concept D - ‘Butterfly’: Progress Plan Diagram Model ‘Screenshot’ Revised to include new auditorium and MSBA standard gym - Level 1 Fuller Middle School Feasibility Study School Building Committee February 5, 2018
Pre-Concept D - ‘Butterfly’: Progress Plan Diagram Model ‘Screenshot’ Revised to include new auditorium and MSBA standard gym – Level 2 Fuller Middle School Feasibility Study School Building Committee February 5, 2018
Pre-Concept D - ‘Butterfly’: Progress Plan Diagram Model ‘Screenshot’ Revised to include new auditorium and MSBA standard gym – Massing Perspective View from South Fuller Middle School Feasibility Study School Building Committee February 5, 2018
Recommend
More recommend