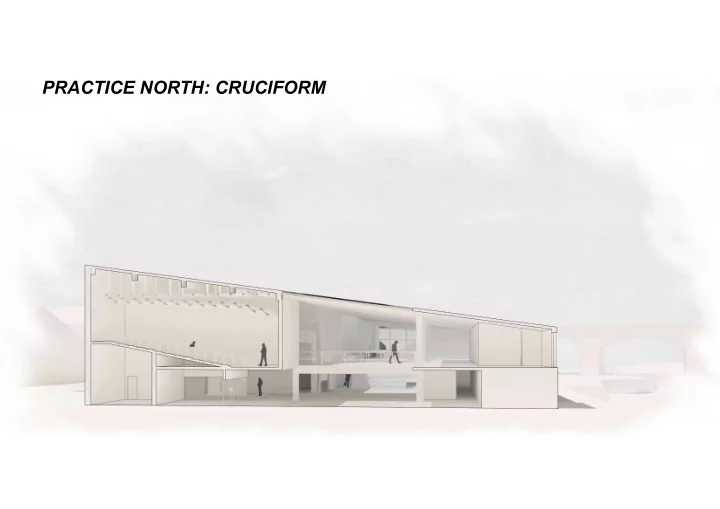

PRACTICE NORTH: CRUCIFORM
Site Analysis Building Function Building Height Green & Water Noise History: 1920s & 1950s The canal facing side have a good view of the landscape Traffjc nosie from the Great Howard Street 1920's canal has a part extend into the site Residential Building 0~5m 5~10m 10~20m >20m Traffjc noise from the back bridge Commercial Building Occasional noise from the Light Body Street Indurstrial Building IDEA 1: STRATEGY 1: STRATEGY 2: STRATEGY 3: IDEA 2: Make the building west-east. Therefore it becomes 'connection' of Make the purposed building height 2-3 stories. Activities/Rooms needs natural light can be put in the yellow part. Place the building in the green area. Use the purple area as sound Recall the old canal. Make a pool in that place and thus response to the residential part and commerical part. Put the main social space in the middle to have a better sunshine. Activities/Rooms has no need for natural light can be put it the orange part. attenuation space. old form.
Massing Option Massing 1: Blocks *Massing 2: Connection Massing 3: Response The massing is consist of difgerent size of blocks. When forming the blocks the activities The massing is come from the idea 1 and strategy 2. Two long west-east cuboid, bigger Besides the pool responds to the old canal, the massing is formed as a result of make a type and space is taken into consideration. From west to east basically they are: one is the place mainly for rooms do not need natural light, like cinema, fjlm studio; the response to the shape of the canal. ENTRANCE & ACADEMIC, ADMINISTRATIVE, SOCIAL SPACE, TECHNICAL smaller one is the place for rooms need natural light, like classroom, offjce, meeting room. *This massing is chosen to developed. Precedents Rivington Place, Adjaye Associates BBC Scotland headquarters, David Chipperfjeld The stairs is a characteristic and worth learning: make it not only for circulation but for social activities as well. The facade is interesting. In night the building itself can become a landscape. Developed Massing The massing is developed from the option 2 1. The in-between space naturally forms an atrium. 2. Rooms need/do not need light: the simple classifjcation is evolved into the idea of 'zone' ———— the building can be divided into blocks 3. Need a social space facing the canal: another atrium in the middle 4. Cruciform atrium: serves as both social space and circulation 5. The roof becoms a slope
Light Body Street Ground Floor Plan 1:200 Function Zone y B a i n g o a d l e L e c h i V Orange: Academic Purple: Technical Side Entrance Bule: Adminstrative Car Park Workshop Store e e s c a p F i r e Beige: Social/Circulation Film Studio Store 17 16 Plant Room Workshop Bicycle Storage Upstairs Film Studio Bin Store 15 13 18 12 14 Lobby 19 Side Entrance Upstairs Main Entrance Classroom Classroom Classroom Classroom Classroom Classroom 1 11 10 9 8 7 6 5 i t E x 4 t E x i 3 2 E x i t x i t E E x i t E x i t Side Entrance 21 Upstairs 20 1. Reception desk 2. Reception offjce 3-4. Meeting room 5-11. Offjce 12. Creative writing suite 13. Film exhibition area: with curtain surrounded 14. Film library and archive 15. Green room & Make up 16. Male changing room & Shower 17. Female changing room & Shower 18. Workshop technicians offjce 19. Water pool: recall for history and soundscape deisgn Canal 20. Resting bench 21. Leisure Deck N 0.5 1.0 1.5 2.0 3.0
First Floor Plan 1:200 Second Floor Plan 1:200 Sound Studio Sound Studio 36 Upstairs Upstairs Upstairs 33 Kitchen Cinema 32 Lecture Theater 31 35 34 Refectory-1 Lobby Lobby Upstairs 30 Classroom Classroom Classroom Classroom Classroom Classroom Function Zone 22-29. Offjce Open plan offjce space 29 30. Bridge/Terrace: can have a view of the ground fmoor 28 27 26 Orange: Academic Refectory-2 25 31. Viewing area: people in the lobby can look down upon 24 23 22 the exhibits Purple: Technical 32-33. Control Room 34. Studio control room 35. Studio sound control room Bule: Adminstrative 36. Fire escape: an additional fmoor have access to the back of the theater and cinema Beige: Social/Circulation
Great Howard Street Elevstion 1:200 1 2 3 4 1. Skylight: Workshop 2. Photovoltaic panel: make use of the south facing facade---sustainable design 3. Ceramic Facade: painted with wine red 4. French window for Creative writing suite Elevstion: Facing the canal 1:200 1 3 2 4 1. Photovoltaic panel: make use of the south facing facade---sustainable design 2. Roof: an extension of the external wall, the roof and the wall together form the 'facade' 3. Skylight: Workshop 4. Leisure Space: with long benches
Longitudinal Section 1:200 5 3 8 1 14 11 12 10 2 4 6 9 13 7 15 1. Lecture theatre 9. Lobby for fjlm studio 2. Creative writing suite 10. Film Studio 3. Lobby for theatre and cinema 11. Studio control room 4. Film exhibition area 12. Studio sound control room 5. Cinema 13. Workshop technicians offjce 6. Film library and archive 14. Workshop 7. Lift 15. Geothermal heat pump: make use of 8. Refectory the water in the canal
Interior view: Lecture theatre, Lobby & Cinema Ceramic roof panel Suspended steel frame structure: hollow section 450mm*500mm reinforce concrete beam Suspended timber sound refmector/difguser Ceiling panel Exit/Fire escape 450mm*450mm reinforce concrete column
Technical Section 1:20 60mm concrete panel 50mm thermal insulation 30mm sound insulation & waterproof layer 60mm concrete panel 300mm*300mm beam 50mm double glazed window 20mm plaster 30mm timber panel 40mm sound insulation & waterproof layer 150mm concrete slab 40mm ceramic panel steel structure steel frame 150mm thermal insulation waterproof layer 150mm concrete wall 30mm plaster 50mm carpet 200mm concrete slab concrete footing
Recommend
More recommend