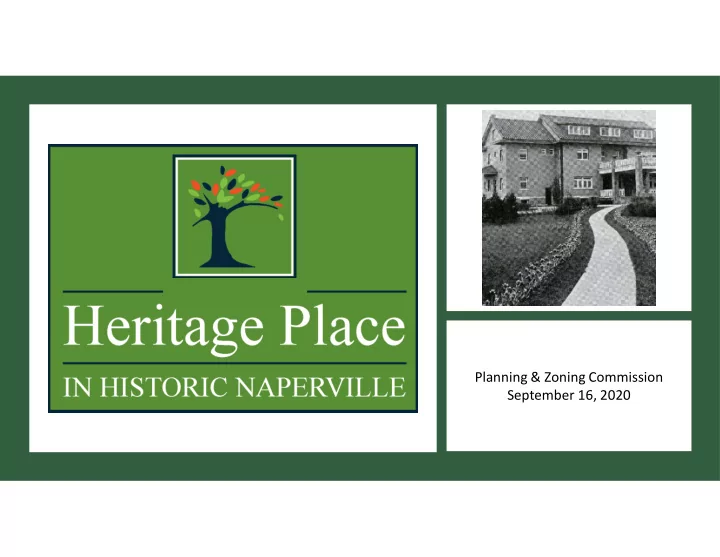

Planning & Zoning Commission September 16, 2020
The Existing Site
The Landscape Plan Park / Playground / Rose Garden/Pocket Park Mansion Remains in Place
The Row Homes
The Row Home Elevations Building Elevations Labeling Elevations A - D
The Row Home Elevations Building Elevations Labeling Elevations E - H
The Row Home Floor Plans Building Elevations Labeling Elevations J - M
The Row Home Elevations Building Elevations Labeling Elevations N - O
The Row Homes Preliminary Plat (Building Numbering) Preliminary Plat Building Labeling
The Row Homes Building Front Elevation Numbers 1-3 Building 1 3 Unit on Corner
The Row Homes Building Front Elevation Numbers 21-24 Building 7 4 Unit on Corner
The Row Homes Building Front Elevation Numbers 34-38 Building 10 5 Unit on Corner
The Row Homes Building Corner Elevations Units 1 and 38 Franklin Ave Bldg’s 1 and 10
The Row Homes Building Corner Elevations Units 16 and 21 School St Bldg’s 5 and 7
The Row Homes Building Rear Elevations
The Row Homes Preliminary Plat Preliminary Plat
The Engineering Plan
The Landscape Plan
The Row Homes Building Front Elevation Numbers 1-3 Building 1 3 Unit Corner
The Row Homes Building Front Elevation Numbers 4-6 Building 2 3 Unit at Park
The Row Homes Building Front Elevation Numbers 7-9 Building 3 3 Unit
The Row Homes Building Front Elevation Numbers 10-13 Building 4 4 Unit at Park
The Row Homes Building Front Elevation Numbers 14-16 Building 5 3 Unit on Corner
The Row Homes Building Front Elevation Numbers 17-20 Building 6 4 Unit
The Row Homes Building Front Elevation Numbers 21-24 Building 7 4 Unit on Corner
The Row Homes Building Front Elevation Numbers 25-28 Building 8 4 Unit
The Row Homes Building Front Elevation Numbers 29-33 Building 9 5 Unit
The Row Homes Building Front Elevation Numbers 34-38 Building 10 5 Unit at Corner
The Row Homes Building Front Elevation Numbers 39-42 Building 11 4 Unit
The Row Homes Building Front Elevation Numbers 43-45 Building 12 Mansion Units
The Row Homes Floor Plans Building Floor Plans First Floor
The Row Homes Floor Plans Building Floor Plans Second Floor
The Row Homes Floor Plans Building Floor Plans Third Floor
The Row Homes Floor Plans Building Floor Plans Roof Level
Recommend
More recommend