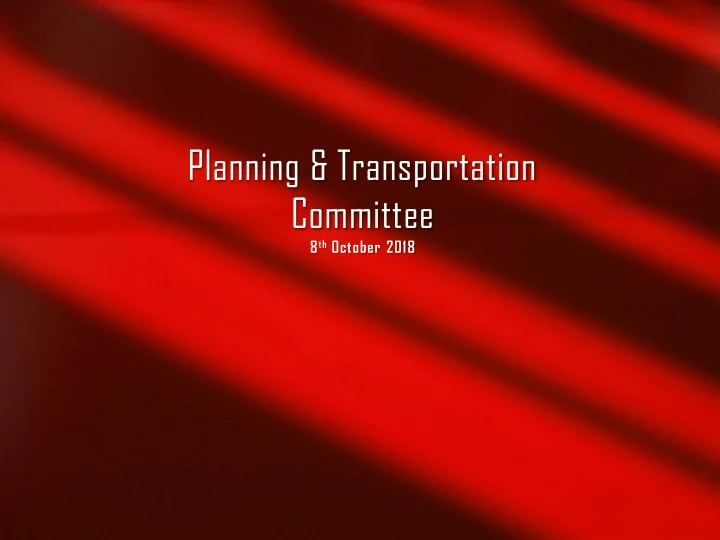

Planning & Transportation Committee 8 th October 2018
Creed Court Hotel Site location plan
Creed Court Hotel Consented lower ground floor – Level -3
Creed Court Hotel Proposed basement – Level -3
Creed Court Hotel Consented lower ground floor – Level -2
Creed Court Hotel Proposed basement – Level -2
Creed Court Hotel Consented lower ground floor – Level -1
Creed Court Hotel Proposed basement – Level -1
Creed Court Hotel Consented ground floor
Creed Court Hotel Proposed ground floor
Creed Court Hotel Consented first floor
Creed Court Hotel Proposed first floor
Creed Court Hotel Consented sixth floor
Creed Court Hotel Proposed sixth floor
Creed Court Hotel Consented roof plan
Creed Court Hotel Proposed roof plan
Creed Court Hotel Consented Creed Lane elevation
Creed Court Hotel Proposed Creed Lane elevation
Creed Court Hotel Consented Ludgate Hill elevation
Creed Court Hotel Proposed Ludgate Hill elevation
Creed Court Hotel Consented Ludgate Square elevation
Creed Court Hotel Proposed Ludgate Square elevation
Creed Court Hotel Consented section A-A
Creed Court Hotel Proposed section A-A
Creed Court Hotel Consented section B-B
Creed Court Hotel DMA Proposed section B-B
Creed Court Hotel Proposed internal courtyard elevations
45 Moorfields Site location plan
45 Moorfields Existing Building Photos
45 Moorfields Proposed Ground Floor – P0200
45 Moorfields Basement Level 01 – P0199
45 Moorfields Basement Level 02 – P0198
45 Moorfields Proposed Level 1 – Drawing P0201 Rev A – Double Height Office Lobby and Upper Floor Retail Unit
45 Moorfields Typical floorplan Level 2-8 – Drawing P0206 Rev A
45 Moorfields Typical Floor Plan Levels 9 and 10 – Drawing Number – P0209 Rev A – This is where the building starts setting back on the western side
45 Moorfields Typical Floor Plan Levels 11 and 12 – Drawing Number P0211 Rev A – this is where there is one external terrace
45 Moorfields Typical Floor Plan Levels 13 and 14 – Drawing Number P0213 Rev A – this is where there are two external terraces on L13
45 Moorfields Typical Floor Plan Levels 15-16 – Drawing Number – P215 RevA – this is where there one external terraces on L15
45 Moorfields Roof Plan – drawing P0219 RevA – you can see the BMU and the roof terraces at various levels
45 Moorfields North Elevation in Context P0310
45 Moorfields Moorfields Elevation (East Elevation) – P0311 RevA
45 Moorfields South Elevation – P0312 Rev A
45 Moorfields West Elevation – P0313 Rev A
21 Moorfields North-South Section Through the Site (Drawing Number Section BB in Context – P0401 Rev A)
45 Moorfields View of existing building from Ropemaker Street looking South – View Point 11
45 Moorfields View of proposed building from Ropemaker Street looking South – View Point 11
45 Moorfields View of existing and proposed building from Moorfields – View Point 16
45 Moorfields View of existing building from Willoughby House – View Point 5
45 Moorfields View of proposed building from Willoughby House – View Point 5
45 Moorfields Proposed view of New Union Street looking West – Add View Point 15 Proposed Version
45 Moorfields Servicing Strategy
45 Moorfields Greening on roof terraces
45 Moorfields Aerial view of proposed building looking south west
45 Moorfields Façade Design
45 Moorfields Façade Design
45 Moorfields Façade Design
45 Moorfields
Barbican and Golden Lane – Proposed Conservation Area
Planning & Transportation Next Committee 30 th October 2018
Recommend
More recommend