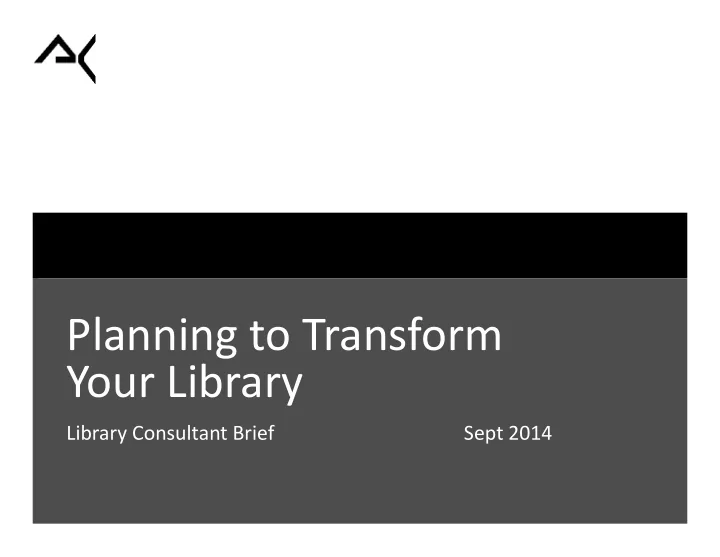

NEIT Planning to Transform April 26, 2011 Your Library Library Consultant Brief Sept 2014
NEIT Learning Commons April 26, 2011
Learning Commons - Traditional layout
Herman Miller
Learning Commons learning discovery vision The learning commons should motivate and promote learning as an activity, supporting collaborative as well as quiet study. It should provide a personalized and inclusive environment and be flexible in the face of changing needs.
Learning Commons G uiding Principles Flexible – to accommodate a variety of learning spaces, meetings and special events. Future-proofed – to enable the space to be re-allocated and reconfigured. Bold – to look beyond traditional delivery of library content. Creative – to energize and inspire students, faculty and researchers. Supportive – to support the science of learning. Transparent – to sustain clear and observable learning activities.
Learning Commons - Discovery strategy: The Learning Commons will include research spaces that contributes to: - the science of learning - the design of cultural programs - the development of life-long educational activities
Learning Commons B asic program to build a bridge LEARNING COMMONS PROGRAM AREA Area Net sq. ft. Department Space Name Volumes Seating Staff Learning Discovery 720 304 9,167 Information Service Desk 720 2 400 Lounge Seating 96 3,070 Flexible Seating 56 1,615 Classroom Seating 32 1,568 Conference Seating 120 1,222 Exhibit Space 1,292 TOTAL 720 304 9,167
Learning Commons - Alternative Layouts
Learning Commons - Alternative Layouts
Learning Commons - Alternative Layouts
Learning Commons - Alternative Layouts
NEIT Methodology April 26, 2011
Velázquez, Diego Rodríguez de Silva y
Methodology Dream Discovery “What gives life?” “What might be” Appreciating Envisioning Impact “The best of what is” “What the world is calling for” Library Seating, Collections, Staff Space Action Planning Design “What is the configuration “What should be” of the library?” Space Plan & Service Design Design Development, FF&E, Bid, Contract Documents
Outside the Walls: On-Demand Collection Development Interlibrary Materials Methodology Special Collections Core Library Resources Deposit Learning Materials
Research Methodology Advocacy Inquiry Ethnographic Research (Understand library services from the user’s point of view) Current reality Actions to achieve the vision
GAP Methodology When we hold a vision that differs Emotional from current reality, a GAP exists Tension WHAT IS THE CURRENT REALITY? (what are the GAPS in service?) Changing reality Creative takes time Tension
NEIT Organizational Development April 26, 2011
Five Modes of Learning • Touch Point • Collaboration • Reflective • Social • Presentation
Steelcase
Steelcase
Library Administration Basement Floor Library Administrations 472.15 613.80 Library Director's Office 23.00 1 Administrative Assistant and Reception Area 37.05 4 1 Associate Librarian's Office 21.15 1 Conference Room 22.50 10 Administrative Staff Area 27.60 2 Financial Manager's Office 17.50 1 Finance Open Work Area 138.00 10 Filing Area 81.00 Human Resources Office 17.50 1 Public Relations Office 27.60 2 Storage Room 16.80 Support Area 16.30 Coffee/Tea Lounge Room 26.15 Circulation 30% 141.65
Digitization Lab Room or Floor Volumes Seating Staff Department Area net Total area [sqm] net [sqm] Division [sqm] Room or Area Basement Floor Digitizing Lab 140.54 168.65 Digitization Room 48.74 3 Digital Images Management Office 33.00 2 Storage Room 58.80 Circulation 20% 28.11
POPULAR LIBRARY/INFORMATION MARKETPLACE Room or Floor Department Volumes Seating Staff Area net Total area [sqm] net [sqm] Division [sqm] Room or Area Ground Floor Popular Library 638.81 766.57 Information Services Desk 18.00 1 E-book Downloading Stations (5) 15.00 Popular Book Collection (multilingual) 121.21 20,000 General Seating 149.40 36 Periodicals Collection 125.00 5,000 Periodicals Seating 99.60 24 Collaborative Lounge Seating 83.00 20 Librarian Office 27.60 2 Circulation 20% 127.76
NEIT Strategic Service Priorities April 26, 2011
Planning to Transform Your Library From… Leadership Strategic Planning Measurement, Analysis, Knowledge Management
Planning to Transform Your Library to… Branding Delivery Data Management and Collection
NEIT Questions and Answers April 26, 2011
Programming Exercise INNOVATION FLEXIBILITY OBSERVATION STRUCTURE RIGID Convert Assumptions Needs into Knowledge: Collection Assessment: Demographics, Create a Strategy Space Plan Interviews Location, Social Identify Your Culture: Operations Plan Focus Groups Media Services, Patrons: space opportunities for Master Plan Roundtable Space, Technology, use and service growth and Meetings Processing, options learning Surveys Outsourcing, Security PROOF UNDERSTAND GIVENS VISUALIZE CONSTRUCT
Recommend
More recommend