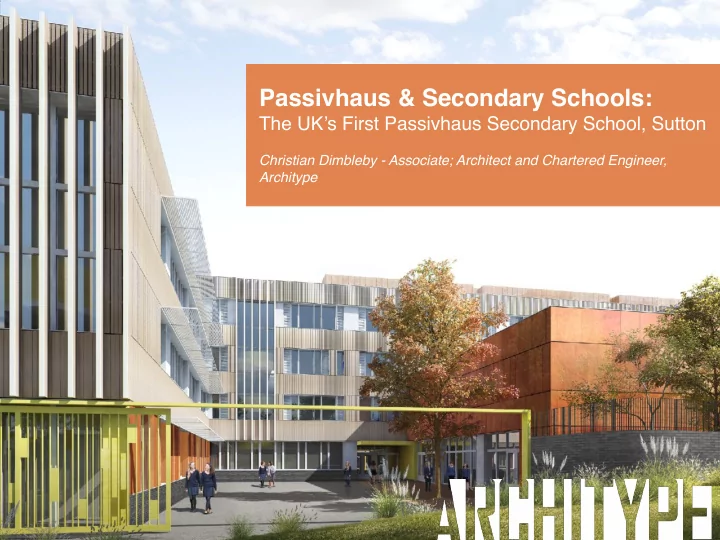

Passivhaus & Secondary Schools: The UK’s First Passivhaus Secondary School, Sutton Christian Dimbleby - Associate; Architect and Chartered Engineer, Architype
NS3 - New Sutton Secondary School The UK’s First Passivhaus Secondary School, Sutton > Key Project Details > Massivhaus (Large Scale Passivhaus) > Why Passivhaus? > NS3 Design Strategies > Getting it Right on Site View of the external dining area from East
Sutton Secondary School Client: London Borough of Sutton Contractor: Willmott Dixon End user: Harris Academy GIA: 10,625m 2 1,275 pupils: Six form entry & 6 th form Context: Existing Sutton hospital site; First component of the wider London Cancer Hub masterplan Approach to Sutton Secondary School from North-West Corner
Massivhaus (large scale Passivhaus) [Partnering logo if required]
Passivhaus increasing scale Architype’s Experience Chester Balmore Agar Grove - Phase 1a Oak Meadow Wilkinson 54 Residential Units 38 Residential Units 2FE Primary School 2FE Primary School 2014 2018 2011 2014 Hereford Archive The Enterprise Centre Christ Church Central Bicester Eco Business Archive University Building Church Centre - Offices 2015 2015 Not realised 2018
Why Passivhaus? [Partnering logo if required]
Reasons for choosing Passivhaus Closing the Performance Gap Comfort & Wellbeing Future proof
Closing the performance gap 120 Predicted The UEA The Enterprise Actual Centre 1st year predicted 90 vs actual consumption 60 30 0 Heating kWh/m2.a Elec kWh/m2.a Total kWh/m2.a Total PE, kWh/m2.a
Comfort and wellbeing KEEN research project - Comparing Air Quality:
Occupants views on Passivhaus buildings Building User Survey (BUS) results: “Comfortable, well designed, well lit” “Fantastic, uplifting, inspirational” “Bright, energetic, creative”
Lower operational costs Monitoring in use energy consumption 90+ % reduction
Comparable capital costs Although some elements are more expensive, passivhaus gets rid of the need for expensive add-on technology to make the building function Traditional ‘Smart’ Passive House House House
Passivhaus is: • a rigorous energy standard • a rigorous comfort standard • a rigorous evidence based standard • a rigorous quality assurance standard
NS3 Design Strategies [Partnering logo if required]
NS3 Passivhaus strategy overview 1. Solar orientated & shaded with compact form 2. Continuous insulation & no thermal bridges 3. Continuous airtight line 4. Mechanical ventilation with heat recovery 5. Reduce small power load 6. Triple glazing 7. Natural ventilation and night-purge free cooling
Passivhaus criteria complications with size 60- NS3 Passivhaus Planning Package 80% verification shows: less > 15 kWh/m2.a thermal energy demand > 10 W/m2 maximum heating demand > PHI have granted exception to the 120 kWh/m2.a Primary Energy (all Energy consumption) but to be as minimal as possible > 0.6 ACH airtightness > >10% overheating > Meet thermal comfort requirements
Site constraints > Contrasting site contexts > Restrictions on heights & massing > Proximity to neighbouring properties > Mature trees, changes in levels, issues with highways > Uncertainty of development to the Cancer Hub to the south of the site
1 Optimising orientation & form 2 > Orientation and form of the building working together to optimise solar gain and improve day lighting > Control of glazing to face north-south to minimise 3 overheating through appropriate shading devices > Reduce overshadowing of building and playground
Form factor Relationship between surface area and volume of A / V building has a major impact on its efficiency ≤ 0.7 m 2 /m 3 Aim: Minimise surface area / volume NS 3 A / V = 0.69 m 2 /m 3
Shading strategy East & West Facade North Facade East & West Facade > Recessed glazing > Recessed glazing > Recess glazing > Vertical Fins on > 1.5m horizontal mullion lines brise-soleil
Heating balance 60 > Optimise window design and specification to be approximately neutral Ventilation 9 > Detailed calculations for 45 Heating 15 equipment and occupants to determine exact Infiltration 5 Thermal Bridges 1 internal heat gain KWh/m2.yr Wall 8 > Optimise external fabric to 30 match internal gains to minimise heating system Floor 7 Internal 23 Monthly Method Heat Balance - kWh/(m 2 .yr) Roof 5 Losses Gains 15 Windows 15.6 31% Roof 4.5 9% Floor 7.3 15% Wall 8.2 16% Windows 16 Thermal Solar 12 Bridges 1.2 2% Infiltration 4.9 10% Ventilation 8.6 17% 0 Solar 12.4 25% Losses Gains Internal 23.1 46% Heating 15.0 30% New Sutton Secondary School Heat Balance Totals 50.5 50.5
Simple structure designed for future flexibility
Protective layers 1. Continuous insulation 2 without thermal bridges or cavities/gaps <0.15W/m2.K Passivhaus fabric strategy 2. Continuous airtight layer 1 impermeable to air movement 3. Continuous windproof layer 3 to prevent wind purge of the insulation 4. Separate services layer to prevent future impact on the airtight layer 4 5. Weather-proof cladding 5
Extensive design Allow time in the programme to: > Detail every junction / penetration for airtightness > Coordinate with MEP, FF&E and end user client to ensure appliances are as low energy as possible
Getting it Right on Site [Partnering logo if required]
Getting it right on site Fundamentals > Picking the right contractor > Training the team > Pre-construction planning - workshops > Passivhaus Champion (on site quality control) > Run any possible change through the PH designer to make sure that their is no Passivhaus impact
Prefabrication Precise design > Off site manufacture has many benefits, one of which is precision, which helps the quality standards of Passivhaus. > Another option utilised on Sutton Secondary School was a flying factory on site to manufacture all the timber components
Quality control Testing > Test - do early stage mock-ups off site > Test - review first installation to check for quality and performance > Test again - larger scale sectional air-tests
Robust materials Simple Materials Palette > Raw internal finish - exposed CLT & concrete soffits and walls > Natural materials - Douglas fir timber & copper cladding > Robust materials - Aluminium/timber composite triple glazed windows and brick cladding
Architype purpose: to design life enhancing genuinely sustainable architecture
Recommend
More recommend