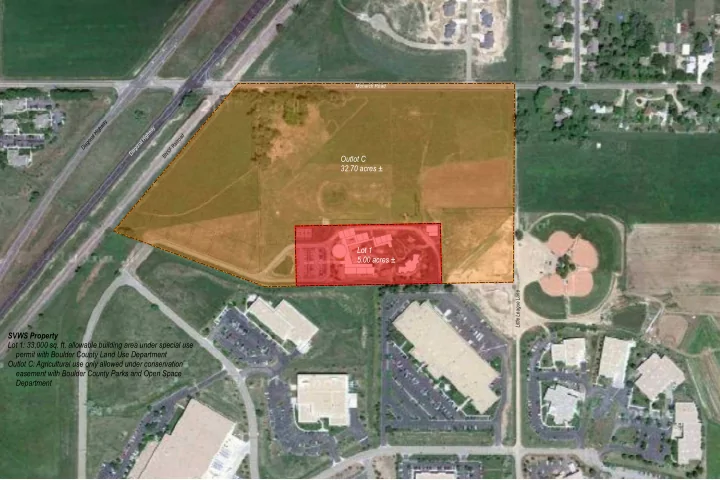

Monarch Road Diagonal Highway Diagonal Highway BNSF Railroad Outlot C 32.70 acres ± Lot 1 5.00 acres ± Little League Lane SVWS Property Lot 1: 33,000 sq. ft. allowable building area under special use permit with Boulder County Land Use Department Outlot C: Agricultural use only allowed under conservation easement with Boulder County Parks and Open Space Department
Black Cat Farm Boulder County Open Space Black Cat Farm Boulder County Farmer Cultivation Center Black Cat Farm SVWS Friends and Neighbors Black Cat Farm: leases County open space east of SVWS property. Niwot Youth Sports Has northeast portion of Outlot C under cultivation, uses west portion for grazing sheep. Boulder County Farmer Cultivation Center: new educational non- profit partner, developing demonstration allotments along Dry Creek Parkway, erected hoop house, established CSA. Community Food Share Niwot Youth Sports: operates 4 baseball diamonds, is developing 5th diamond and 2 T-ball fields, holds recreation easement on Outlot C for 1 T-ball field. Community Food Share: Boulder and Broomfield County food bank, SVWS annual food drive donations delivered on foot by Kindergartens and Second Grade.
Prairie Restoration Playing Field Tangible Resources and Opportunities Irrigation water: 20 shares of Left Hand Ditch water used to flood irrigate west pasture and drip irrigate Cultivation Center plots. Star Lateral Ditch on south edge of Lot 1 (buried east of SE corner) supplies County irrigation pond, water is surface piped back to Outlot C by Black Cat for west field row crops. SVWS could draw directly from Star Lateral in exchange for contributing to cost of lining and burying ditch. Cottonwood stand/prairie restoration: natural habitat for study and play, extends around playing field to edge of inner campus. Agricultural preserves: immediately east and west of Lot 1, for future curriculum development.
Ethereal Resources and Opportunities Winds: harsh from west and northwest, benign from south. Acoustic pressures: steady and moderate from highway, intermittent and high from railroad, both from northwest. Solar access: unobstructed from south. Views: foreground (to northwest) of fields, prairie, and cottonwoods; background (to west and northwest) of mountains.
Traffic Flow and Access: Vehicular: primary access from W. Dry Creek Pkwy., possible future secondary access from Little League Ln. Pedestrian: primary access from parking lot, secondary (inc. bicycle) access from Monarch Rd. via existing farm road. Agricultural: traffic between east and west fields on partially relocated emergency access road, possible future access from Little League Ln.
27 28 26 agricultural and fire access road 4 & 5 play barn 28 6 t s 6 - 8 p l a y / s p o r 7 27 wood & clay u r t 4 & 5 c o 8 4 29 5 1 2 26 3 6-8 court h c r o p n e p o existing lower grades playground 1-3 court a d e 3 r d g r t p a r e n n g a r d e t i o p a a l h a l l f e s t i v 29 28 n n g a r d e g a r d e 31 31 n g a r d e n g a r d e open entry porch amphitheater existing early childhood building 29 32 o p e n p o r c h 32 30 n . / a d m i c i e n c e h a n d w o r k / s music/therapy h e r s ' l o u n g e drop-off/ t e a c pick-up play 31 admin./ therapy 30 teacher patio garden research garden Site constraints and imperatives are best resolved by a courtyard plan - open to east and southeast, sheltered to north and west - which offers: Key: Well defined campus heart. processional path Protection from hostile environmental forces from from north and west. N Access to benign environmental forces from south. storm water run-off Connection with agricultural and community resources to east. new enclosed building Courtyard is formed by a number of individual buildings connected by covered walkways allowing: Natural zoning by function: i.e. Grades buildings are optimally grouped, and positioned for access to both inner and outer campus; Festival Hall is located for immediate access from parking lot and maximum visual impact; Administration is situated at campus entry, with direct visual control of inner campus and east and west approaches. new covered walk or porch Spaces between buildings to permit framed views to northwest and west, while preserving wind and acoustic protection. The same spaces also allow routine and processional passage through the inner campus, and between inner to outer campuses; and storm water runoff from inner campus without drastic site regrading. existing tree Each classroom building access to southerly breezes for natural ventilation, southern exposure for optimal solar gains, and northern exposure for maximizing daylighting opportunities. Phased build-out as funding becomes available. Construction can begin with any building, depending on community needs and resources. new trees Campus Masterplan Mark Sofield, Architect Alison Peck, Landscape Designer
All Grades classrooms and Festival Hall can be constructed without disturbing existing modular classrooms. Parking lot and southern property line landscaping can be installed immediately. N existing temporary building new enclosed building new covered walk or porch existing tree new trees
Recommend
More recommend