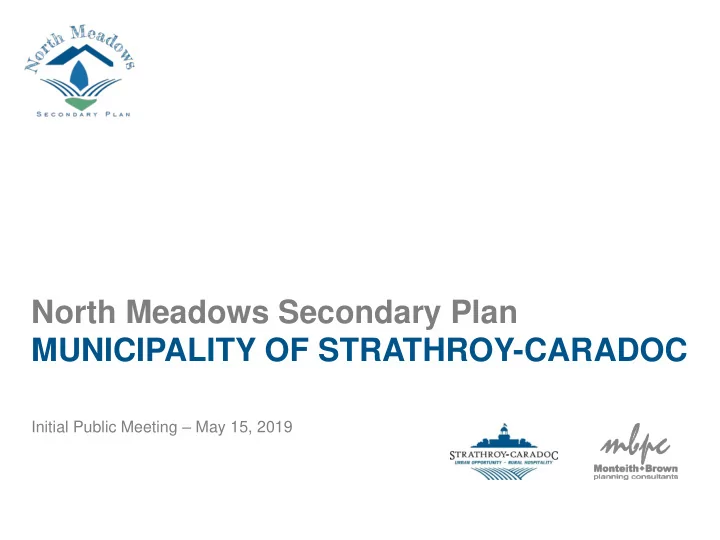

North Meadows Secondary Plan MUNICIPALITY OF STRATHROY-CARADOC Initial Public Meeting – May 15, 2019
Why We Are Here • Introductions and Overview • Examine opportunities to accommodate growth and development • Gather thoughts and priorities about opportunities and concerns • Approach to the Meeting (Interactive Session) North Meadows Secondary Plan
Purpose of a Secondary Plan • Provide specific policies for a particular area which has been identified as having unique or otherwise select characteristics which warrant a comprehensive study of the area; • Developed through a coordinated planning approach which applies more detailed policy guidance for a specific area; • Contain recommendations for Council’s consideration that, if approved, ultimately become part of the Official Plan through an amendment; and • Based on community consultation and technical and background studies (natural environment, servicing, land use justification). North Meadows Secondary Plan
What will be Considered? The North Meadows Secondary Plan Area will include the identification of: a) Areas for low, medium and high density residential purposes, b) General road pattern and pedestrian circulation system, c) Areas to be maintained in a natural state or reserved as open space, d) Need for, location, and size of active / passive parks and school facilities, e) Buffering measures to reduce potential land use conflicts, f) Measures to enhance and improve the quality of life for future residents, and g) Measures to address water, wastewater and drainage infrastructure North Meadows Secondary Plan
Overall Vision The Municipality of Strathroy-Caradoc has recently approved the following statement as the overall vision: “The North Meadows Secondary Planning Area is intended to provide a well-integrated pedestrian scaled residential community comprising of a range of residential dwelling types and densities that includes enhanced streetscaping , urban design and parkland/trail features . Further, it will be sensitive to the significant natural features and corridors of the area and maintain the unique pedestrian connection between the north end of Strathroy and its downtown.” North Meadows Secondary Plan
Overview of the North Meadows Area • Located south of Second Street, north of the Sydenham River, east of the end of Thorn Drive • Approximately 80ha (198 acres) • Primarily undeveloped fields currently used for agricultural field crops • Includes: • 8 existing dwellings located along Second Street • A proposed subdivision being considered at the end of Thorn Drive with 42 possible residential dwellings • 3 large agricultural parcels with 1 Farmhouse and Barn • The DeGroot Drain and vegetation corridor crosses the study area from the northwest corner down to the Sydenham River to the south North Meadows Secondary Plan
View from Second Street DeGroot Drain in Northwest Corner Existing Farm on Second Street Existing Houses on Second Street North Meadows Secondary Plan
Public and Catholic High Schools Gemini Sportsplex North Meadows Elementary School Bear Creek Golf Club North Meadows Secondary Plan
New Subdivision to the West Existing Subdivision to Northwest Rotary Memorial Trail Entrance Houses to the Northeast North Meadows Secondary Plan
Questions to Consider: Land Use 1. What land uses should be planned for the Secondary Plan Area? 2. What range of residential dwelling types should be allowed in the Secondary Plan Area? 3. Where should these be located? Consider where different residential uses and densities should be located with respect to adjacent land uses, natural features, and the County Road (Second St.) North Meadows Secondary Plan
Questions to Consider: Parks and Open Space 1. What types of park features and amenities would you want to see included? 2. What kids of sport and activity spaces would you like in the park(s)? 3. Where should park(s) be located? How big should they be? Consider how you and your family would use the parks in the North Meadows Secondary Planning Area. Consider what you like and what is missing from the parks that you currently use. North Meadows Secondary Plan
Questions to Consider: Walking, Biking, Driving 1. Where would you like the Rotary Trail to go through the study area? What should it connect to? 2. What should be done to ensure traffic from the Secondary Planning Area does not negatively impact adjacent communities? 3. What kinds of streetscape amenities do you want to see along streets in the Secondary Planning Area? Consider what kinds of things would encourage you and your family to walk and bike more. The vision for the community is as a pedestrian scaled residential community. The Rotary Trail provides a vital pedestrian connection directly into downtown. North Meadows Secondary Plan
Questions to Consider: Natural Environment 1. How should the natural heritage features be integrated in to development? 2. Should trails be located in or around natural heritage features? 3. What should be located adjacent them? 4. What should the interface be to the features? The study area has woodland, wetland, and stream natural environment features within it. These woodlands and streams in the study area create unique opportunities to integrate these features into the residential community by locating trails adjacent to them, creating natural vistas, or having houses back on to them. North Meadows Secondary Plan
Next Steps Project Stage Deliverable / Milestones Timing Stage 1: Project Initiation Initial Meeting with Staff and Consultation with the April 2019 Approval Authority Stage 2: Launch of Consultation and Public Initial Public Workshop and Stakeholder Workshop Spring 2019 Engagement Campaign Stage 3: Technical Analysis Draft Technical Studies (Traffic, Servicing, Environmental, Summer 2019 Hazards, Parks & Trails) Stage 4: Presentation of Background Report Interim Report #1 – Draft Issues and Land Use Options Fall 2019 and Land Use Plan Options Public, Stakeholder, and Council Workshop to present options Stage 5: Preparation of Secondary Plan Interim Report #2 - Draft Secondary Plan with Preferred Early 2020 Land Use Option Stage 6: Presentation of Draft Plan and Present Draft Secondary Plan to Public & Council Spring 2020 Adoption of Final Plan Adoption of Final Plan North Meadows Secondary Plan
Thank You
Recommend
More recommend