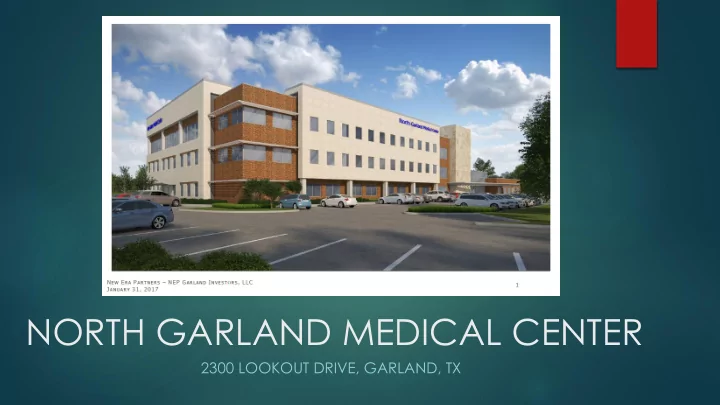

NORTH GARLAND MEDICAL CENTER 2300 LOOKOUT DRIVE, GARLAND, TX
19.35 AC 6.611 AC 42.0 AC
LOOKOUT DRIVE Pharmacy DT SITE PLAN
LOOKOUT DRIVE Pharmacy DT PEDESTRIAN PATHWAYS
Pharmacy Drive-Thru
Pharmacy Partial Floor Plan Partial Elevation Typical Pharmacy Floor Plan SUP- Pharmacy Drive-Thru Window Rendered Partial Elevation Articulation Isometric
Landscape Berms Drive-Thru Section SUP- Pharmacy Drive-Thru Window Site Plan Rendered Site Plan
SITE SIGNAGE
View Northbound SH 190 south of Telecom View West along Telecom to SH 190 View North Along Service Road View from Middle of Site South Along Service Road View South Along SH 190 Service Road North of Lookout Dr.
Monument Signs on SITE Property to the South Cannot be Read from SH 190 Due to Height and Font Size Picture Taken 6’ from SH 190 Guardrail
View Corridor SITE SIGNAGE
PARKING
Code allows for 1 space /250 sf (4 per 1000 SF) for medical office use. Code also allows for an additional 15% in parking count without variance with justification or 1 space per 216 sf (4.6 per 1000 SF). Currently proposed for the 95,538sf building is a parking count of 415. This equates to 1 space / 228 sf (4.37 spaces / 1000 sf). This amount of parking is within the range allowed without variance. The Transportation Research Board states: Parking Requirements for Medical Office Buildings to be 4.5 spaces / 1000sf. See Exhibit H, page 29 Parking Count Justification Garland Code: 95,538 sf MOB Spaces / 1000sf Spaces Allowed Code 1 space/250 sf 4.0 382 Code +15% 1 space/216 sf 4.6 439 Largest Tenant- Family Practice Group Existing Facility: Size (SF) Spaces / 1000sf Provided Spaces 16,278 6.82 111 Proposed Building Use Size Spaces/ 1000sf Provided Spaces Family Practice 32,000 5.15 164 Parking Count Specialties 63,538 4.00 254 Justification Total 95,538 4.34 415
Building Articulation
NORTH GARLAND MEDICAL CENTER 2300 LOOKOUT DRIVE, GARLAND, TX
Recommend
More recommend