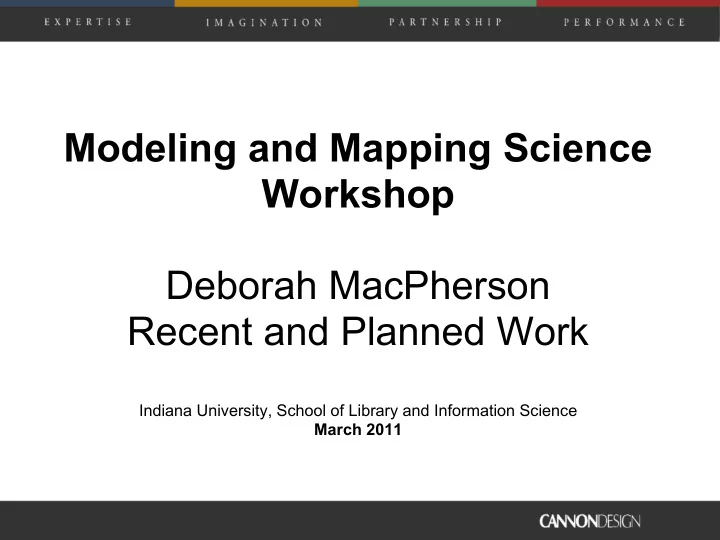

Modeling and Mapping Science Workshop Deborah MacPherson Recent and Planned Work Indiana University, School of Library and Information Science March 2011
Data Building Architecture Architecture Project Name Office Location SDSU Aztec Student Center LA Barry University Residence Hall DC Eckerd College, Molecular Life Sciences Bldg DC Eckerd College, Sheen Complex Renovation DC Fort St. John Hospital and Residential Care Vancouver Humber River Regional Hospital Toronto Kelowna Stratchcona Building Renovations Vancouver NSU Coral Reef Ecosystem Sciences Bldg DC Science World British Columbia Vancouver SUNY Old Westbury Library Renovation NYC University of District of Columbia, Student Ctr DC US Air Force Academy, Indoor Training DC UVic ATRS / CanAssist Project Victoria Johns Hopkins Brain Science Institute Baltimore
San Diego State University Aztec Student Center
Eckerd College Molecular and Life Sciences
Fort Saint John Hospital
OmniClass Facility and Space Types, Properties Assembly Other 13-51 51 13 Image Reading Room XVC01 Community/Recreation Correctional 13-51 51 19 Radiology Computer Systems (PACS) Room CMP03 Center 13-51 51 21 Computer Imaging Processing Area NMCR1 Convention Center/Exhibit Courthouse Hall 13-51 51 23 Radiography Control Room VXER1 Religious Data Center (Data/Computer 13-51 51 25 X-Ray Support Room DNXR1 Center/Switch Facility) Stadium/Arena/Auditorium Education 13-51 51 27 PACS: Computed Radiology (CR) Reader Area XCTI1 (Education/Training/Classrooms) 13-51 51 29 Mammography Processing Room XDMP1 Industrial Embassy 13-51 51 31 Mobile X-ray Machine Alcove XRM01 Manufacturing Health Care (Acute Care/Clinic/Behavioral 13-51 51 33 MRI Control Room XMRC1 Care/Medical Center/Rehab) 13-51 51 35 MRI System Component Room XMRC2 Warehouse Library 13-51 51 37 MRI Equipment Room XMRE1 Office Lodging and Hospitality Medical Office Military 13-51 51 39 MRI Viewing Room XMRV1 Mixed Use (office is Multi-family 13-51 51 41 PET / CT Patient Dose Administration Room NMIR1 dominant component) (Condominium/Student Housing) 13-51 51 43 PET / CT Scan Control Area XCTC1 Branch/Regional Office Multi-use (no single type of space dominate more than 50%) 13-51 51 45 Cardiac Catheter Exposure Room XCCE1 Headquarter Museum (Gallery/Zoo/Arboretum) 13-51 51 47 Cardiac Catheter System Component Room XCCA1 Retail Research Center (Research, 13-51 51 49 Cardiac Catheter Instrument Room XCCI1 Laboratory) 13-51 51 51 Cardiac Catheter Control and Observation Room XCCC1 Bank Branch Senior Housing (Assisted Living/Skilled Nursing) 13-51 51 53 Angiographic Control Room XACR1 Big Box/Department Store Sports and Entertainment 13-51 51 55 Angiographic System Component Room XACV1 (Aquatic/Gaming/Golf Course) 13-51 51 57 Angiographic Instrument Room XAIR1 Transportation (Airport/Rail/Bus Station) 13-51 51 59 Nuclear Medicine Dose Calibration Space NMDC1 Mall 13-51 51 61 Nuclear Medicine Patient "Hot" Waiting Room NMWR1 Call Center 13-51 51 63 Thyroid Uptake Room NMUR1 Other
Delivering Building Data to Fire Departments
Interoperability, what is working, what is still theory
Organization of Metadata Medical Asset Metadata Standard, Health Education Assets Library (HEAL) link 80 4-point near-alignments of 137 random points link
Coming Full Circle - MACE
Coming Full Circle - Lab Types NASA....standardize and communicate change data...residing in various electronic databases... structuring technical data to integrate efficiently with the organizations other data, especially test engineering results... Health care - exchange of health data, planning spaces based on scientific use
Accuracy&Aesthetics
Recommend
More recommend