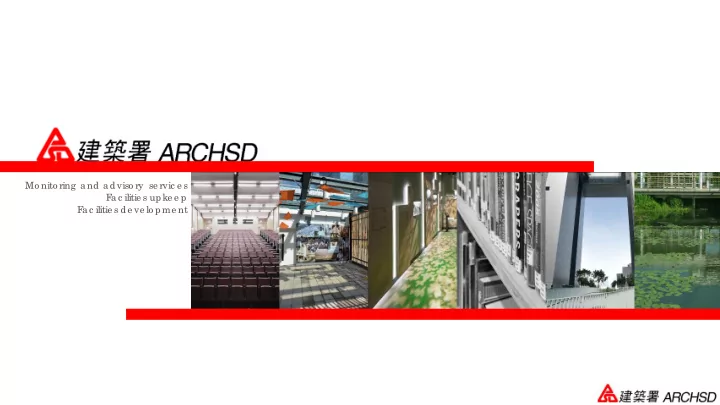

Mo nito ring a nd a dviso ry se rvic e s F a c ilitie s upke e p F a c ilitie s de ve lo pme nt
E aste r n Distr ic t Cultur al Squar e - T O E xpe rie nc e Sha ring F ACO K O Billy T SOI T O(A)/ AB1/ 14 T O(A)/ AB1/ 13
T opic s 1. Se nse of 3D 2. Co- ope r ation with othe r br anc h 3. Aluminum Pane l standar dization wor k flow
Se nse of 3D Mirro r (Pic k Axis) Mirro r (Dra w Axis) Split E le me nt Offse t Split E le me nt with Ga p Alig n Arra y Mo ve Co py Ro ta te E xte nd Comma nd for Dr a wing line s in Re vit
Using o f 3D Vie w
Ca n yo u find the diffe re nc e s o f two vie w b e lo w ?
I n F a c t
Co- ope r a tion with othe r br a nc h
She lte r 1 build up by BIM If panel be curve
She lte r 1 build up by BIM Top & Bottom Panel Gutter Gutter
She lte r 1 build up by BIM 1 2 4 3
Aluminum Pa ne l sta nda r diza tion wor k flow Str uc tur al Br anc h built the me tal fr ame
Dra wing a 3 po int pa ne l a b o ve the struc ture
Use the c urta in syste m to c ut the pa ne l Mullio ns a re c re a te d in the sa me time
Use the c urta in syste m to c ut the pa ne l Dra wing 3P & 4P pa ne l o n the to p o f the c urta in wa ll syste m
Ho w to de te rmine the size o f the pa ne l ? I t is impo ssib le to me a sure the pa ne l le ng th o ne b y o ne
Dyna mo is a so lutio n Dyna mo e xte nds b uilding info rma tio n mo de ling with the da ta a nd lo g ic e nviro nme nt o f a g ra phic a l a lg o rithm e dito r.
Dyna mo c a lc ula te the c o o rdina te o f the pa ne ls
By the Pytha g o re a n T he o re m, the le ng ths c a n b e find
By the Pytha g o re a n T he o re m, the le ng ths c a n b e find Formula of L1= sqrt((Point2X - Point1X) ^ 2 + (Point2Y - Point1Y) ^ 2 + (Point2Z - Point1Z) ^ 2) Formula of L2= sqrt((Point3X – Point2X) ^ 2 + (Point3Y – Point2Y) ^ 2 + (Point3Z – Point2Z) ^ 2) Formula of L3= sqrt((Point1X – Point3X) ^ 2 + (Point1Y – Point3Y) ^ 2 + (Point1Z – Point3Z) ^ 2)
Re sult
De te rmine Ma te ria l He ig ht a nd Width o f the T ria ng le Pa ne l L1 = 1397mm, L2 = 1155mm, L3 = 1293mm Longest Length = L1 = 1397mm Area = 0.699m² (Provide by Revit) Area = Longest Length * Height / 2 Height = 0.699m² / 1.397m
De te rmine Ma te ria l He ig ht a nd Width o f the 4 side d Pa ne l But for the polygon is diffe r e nt
De te rmine Ma te ria l He ig ht a nd Width o f the 4 side d Pa ne l Use d the diagonal to “fix” the shape d of 4 side d Pane l
De te rmine Ma te ria l He ig ht a nd Width o f the 4 side d Pa ne l Diagonal 1=2396mm Diagonal 2=1398mm 1 > 2 Diagonal = 2396mm Height = 1000mm (Fixed) Material Width= Diagonal² + Height²
VIDE O
T HANK YOU
Recommend
More recommend