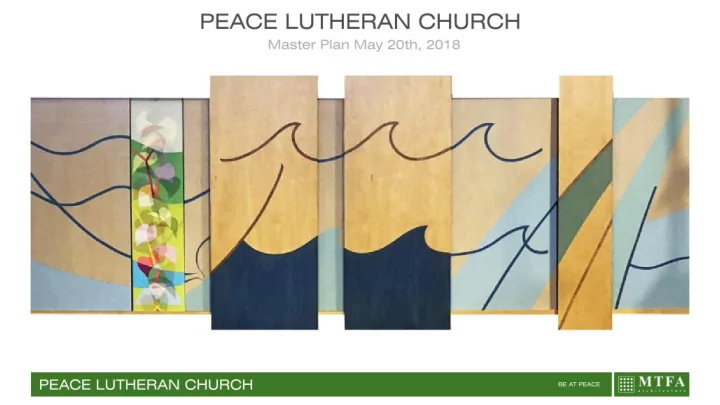

MASTER PLANNING DESIGN PRINCIPLES CREATE A WELCOMING IMAGE CONVEY AN INFORMAL REFUGE FOR THE IMMEDIATE AND WORLDWIDE COMMUNITY IMPROVE THE QUALITY AND FLOW OF SPACE DEVELOP DEDICATED PROGRAM SPACES FOR ALL AGE GROUPS SERVE AS AN EXAMPLE OF SUSTAINABLE DESIGN
SITE PLAN OPTION A – Interiors & Maintenance
SITE PLAN OPTION A – Pros and Cons Pros: Cons: 1. Upgrade and renovation 1. Not trusting enough. of existing building. 2. Be more bold! 2. Incremental upgrades. 3. No sense of gathering. 3. Systems upgrades. 4. Labyrinth should be set 4. Sustainable initiatives apart from entrance. including solar power 5. No music area for and geothermal. rehearsals. 5. Moving offices into main 6. Drain the swamp for the building. play area.
SITE PLAN OPTION B - Atrium
SITE PLAN OPTION B – Pros and Cons Pros: Cons: 1. Clustered children classrooms 1. Need more storage. are in the right place. 2. Nursery needs to be 2. Like connection and flow of next to sanctuary. space using the central atrium. 3. Parking needs to be 3. Atrium is a great overflow space more central with an for the fellowship hall. ADA drop-off. 4. Lauxman House is demolished with new community center. 5. Natural light in sanctuary. 6. Columbarium is set apart as a holy place. 7. Preserves green space.
SITE PLAN OPTION C: Cloister
SITE PLAN OPTION C – Pros and Cons Pros: Cons: 1. Updated façade and welcoming 1. Music rehearsal needs image on Lincolnia. to be closer to the choir 2. More natural light at the top of loft. the sanctuary. 3. Commercial kitchen. 4. Cloister as transition from exterior to interior. 5. Adult classrooms. 6. Unified campus. 7. Enhanced bell tower. 8. Gathering café and ADA entrance drop-off.
MASTER PLAN – Phase 1: Education, Narthex, AV, Drop-off
MASTER PLAN – Phase 1: Education, Narthex, AV, Drop-off
MASTER PLAN – Phase 2: Atrium & Labyrinth
MASTER PLAN – Phase 2: Atrium & Labyrinth
MASTER PLAN – Phase 3: Fellowship & Commercial Kitchen
MASTER PLAN – Phase 3: Fellowship & Commercial Kitchen
MASTER PLAN – Phase 4: Adult, Youth & Music
MASTER PLAN – Phase 4: Adult, Youth & Music
MASTER PLAN – Phase 5: Community Center
MASTER PLAN – Phase 5: Community Center
MASTER PLAN – Phase 5: Community Center
MASTER PLAN – The Bottom Line Phase 1A- (narthex, AV, drop-off with entry / café) $1,350,000 to $1,700,000 Phase 1B- (education and administration) $1,600,000 to $1,800,000 Phase 2- (atrium, labyrinth, meeting room) $950,000 to $1,200,000 Phase 3- (fellowship and commercial kitchen) $800,000 to $1,000,000 Phase 4- (adult, youth and music) $900,000 to $1,100,000 Phase 5- (community center) $5,300,000 to $6,600,000 Notes: • Estimated costs are hard construction costs only. They do not include “soft” costs such as engineering and design fees, permit fee, hazardous material removal, and FFE. • Budgets listed above are allowances and further design work will be required to confirm conditions and costs. • Cost are in today’s dollars and do not factor in escalation
MASTER PLAN
Recommend
More recommend