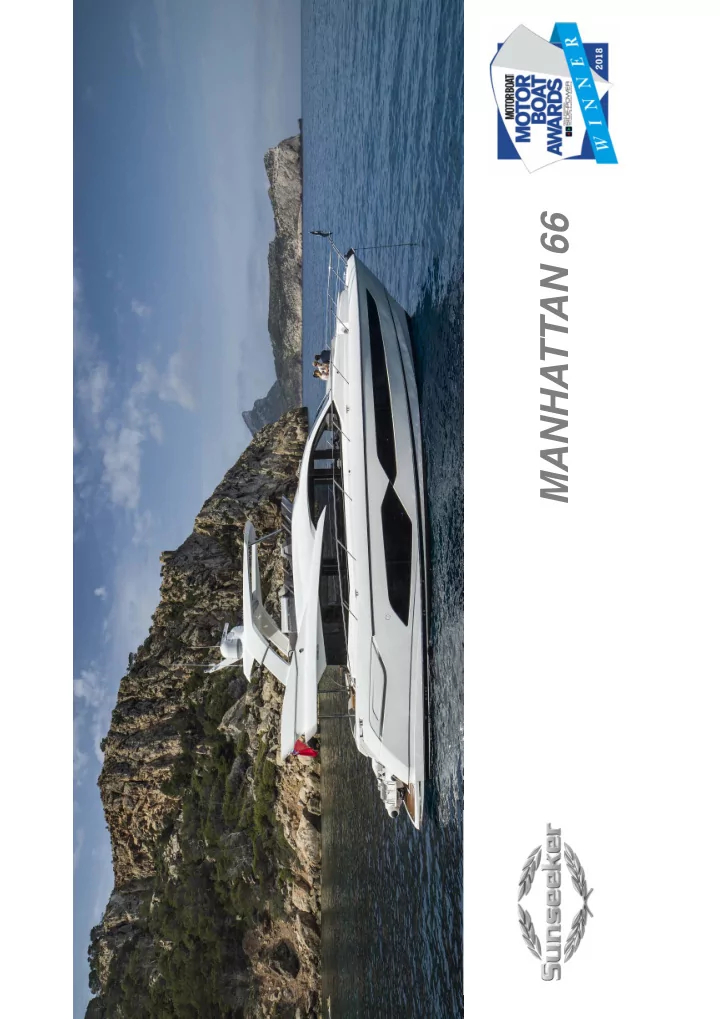

MANHATTAN 66
MANHATTAN 66 This innovative new model is designed to maximise entertainment options with exceptional panoramic hull and saloon windows. Throughout the main deck there is a strong focus on creating generous, useable sociable spaces. Her exterior lines flow effortlessly from the Portuguese-bridge bow seating and sunbathing areas to the expansive cockpit adjoining the well-equipped aft Principle Dimensions galley and saloon on the main deck. Length overall The newly configured fly bridge also creates the feeling that you are on board a much 20.81m 68’3” (incl. pulpit and larger craft, large sunbathing areas forward and a well-equipped wet-bar. The sociable transom platform) layout continues through to the wide bathing platform (capable of launching a Williams Beam – 385 Jet RIB) and transom ‘beach club’ where an optional barbecue, fold-away bench 5.26m 17’3” (maximum) seat and overhead ‘rain- shower’ truly set the Manhattan 66 apart from its peers. Draft – shaft drive 1.59m 5’ 3” (@ full load incl. Thanks to the galley being situated on the main deck, there is room enough for four props) very spacious cabins below including two large twin cabins, a forward VIP suite and standout full-beam master cabin with its own private stairway access from the saloon; a Displacement– 37,400kg 82,453Ib first for Sunseeker in this size range. shaft drive (@ half load) Accommodation Up to 8 guests & up to 2 crew members
GENERAL ARRANGEMENT
ADDITIONAL EXTRAS Beach Club Package: Simrad Premium Navigation Package Marine Electric Grill fitted in a drop down work station. Xenta Smart-stick docking system - dual station for Shaft drive boats Fold down platform seat. (Only available with stern thruster option) Platform overhead shower fitted to gull wing door. Sanshin Twin Beam remote controlled Searchlight HR-1012 Tropical USA Package Air conditioning Tropical specification including a second shore power inlet. Air Conditioning Tropical specification 1 x 8000 BTU in the Crew Quarters, Upgraded generator to 29kW. Diesel Fuel conditioning system for engines and Interior AV Package upgrade package generator. Stern Thruster with Proportional Joystick control and upgraded batteries. Cockpit bar arrangement with icemaker housed in an enclosed cabinet Stern docking Capstans fitted port and starboard. and a bar peninsular fitted with two removable bar stools. Glendenning Cable master. Fresh water deck wash system. Underwater lights - Lumishore LED x 4 Large Grey water storage tank option. Folding back rests to the bow sunbathing cushions Upgraded Black Water tank. Low-level LED side deck lights. Diamante exterior upholstery upgrade Dimmer switches on interior and exterior overhead lighting. Teak fore deck table with fixed top fitted on a polished stainless steel leg Stainless steel Refrigerator with two freezer drawers. Slim line Dishwasher. Interior Wood Finish - Bi-Colour look with Silver Oak Low build open grain Washer/Dryer. Satin Finish and Wenge Gloss Finish Wine cooler. Electric cooling unit for top loading cool box on the flybridge. Flybridge Teak Decking. Teak aft cockpit table. Cadorin Hard Wood Flooring to Saloon and dining Flybridge Hard top with stainless steel supports and electric central opening Cadorin Hard Wood Flooring to Master cabin stairs and lobby Hard top stern electric canopy Cadorin Hard Wood Flooring to Forward Main stairs Crew Cabin fit out installation Cadorin Hard Wood Flooring to Lower Lobby Sleipner SPS55B hull stabiliser unit with Vector Fin 0.8 metre
2681966 – Exterior Forward
2681966 – Exterior Aft
2681966 – Galley
2681966 – Galley
2681966 – Galley
2681966 – Dining & Saloon
2681966 – Helm Console
2681966 – Master Cabin
2681966 – Master Cabin
2681966 – Master Cabin
2681966 – Master Cabin Ensuite
2681966 – Forward Cabin
2681966 – Port Cabin
2681966 – Starboard Cabin
2681966 – Flybridge
2681966 – Flybridge
2681966 – Foredeck
Recommend
More recommend