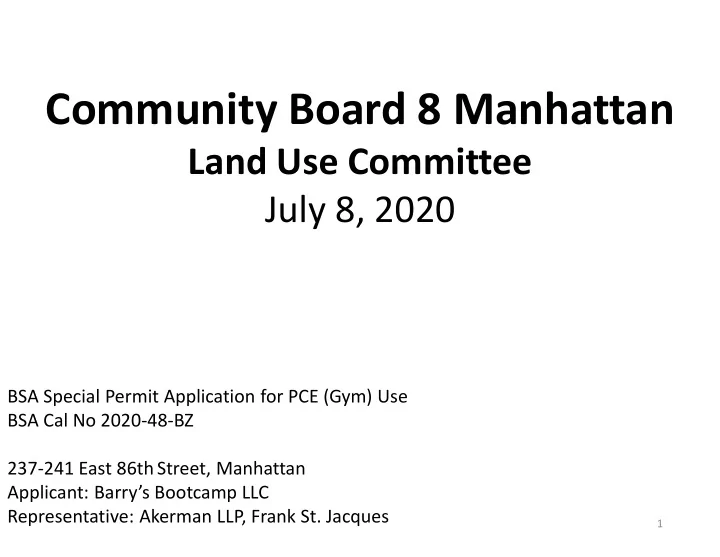

Community Board 8 Manhattan Land Use Committee July 8, 2020 BSA Special Permit Application for PCE (Gym) Use BSA Cal No 2020-48-BZ 237-241 East 86th Street, Manhattan Applicant: Barry’s Bootcamp LLC Representative: Akerman LLP, Frank St. Jacques 1
BSA Special Permit Application for PCE Use This application seeks a special permit from the Board of Standards and Appeals for a 7,273 square foot physical culture establishment (“PCE”), a Barry’s Bootcamp, on portions of the first and cellar floors of 237-241 East 86th Street, Manhattan (the 2 former Laytner’s Linen space).
Zoning Map The site is located on East 86th Street in a C2-8A zoning district. 3
Tax Map The proposed location for Barry’s Bootcamp is on the north side of East 86th St. just west of 2nd Ave. The site is improved with a 18-story mixed residential and commercial building on a 9,440 square foot lot. 4
Area Map The location for the proposed gym on East 86th St. is consistent with the mixed-use character of the surrounding area, which has compatible commercial, office, and multifamily residential uses. 5
Photographs of the Site & Surrounding Block 6
First Floor Plan This application seeks to permit the operation of a new 7,273 square foot Barry’s Bootcamp gym on the first and cellar floors of the building. It would operate from 5:30 AM to 8:00 PM on Monday through Friday, and 7:00 AM to 5:00 PM on Saturdays and Sundays. The gym would contain a fitness studio, reception, “fuel bar” and lockers on the first floor. 7
Cellar Floor Plan The gym would contain a “flex lab” for stretching classes and pre-/post- class stretching and changing rooms with showers lockers on the cellar floor. 8
Sound Attenuation – Wall Detail Plans 9
Sound Attenuation – Wall, Ceiling, & Floor Detail Plans 10
Elevation and Sign Details 11
Recommend
More recommend