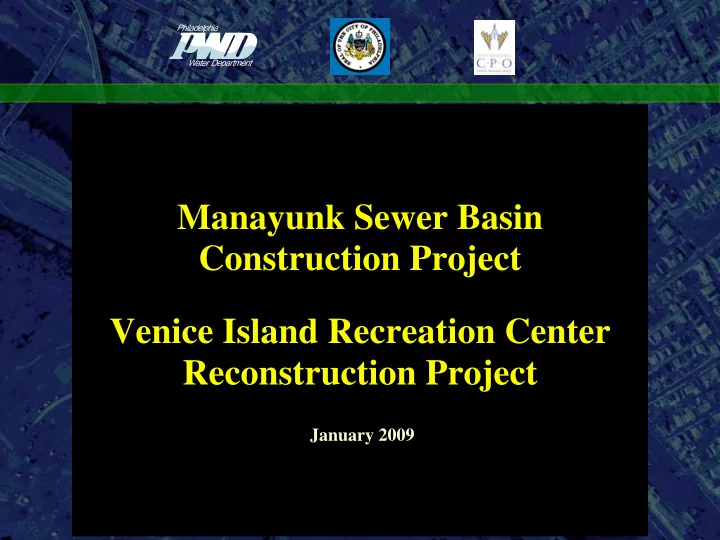

Manayunk Sewer Basin Construction Project Venice Island Recreation Center Reconstruction Project January 2009
Agenda Agenda Zoning Variances Zoning Variances Setback and landscape Buffers 1. Setback and landscape Buffers 1. Building Height 2. Building Height 2. Building Signage 3. Building Signage 3. C- -7 Zoning Restriction 7 Zoning Restriction- -No Recreational No Recreational 4. C 4. Use Use In- -depth Look at the Exterior Design of the depth Look at the Exterior Design of the In Performing Arts Center Performing Arts Center River Analysis River Analysis
Zoning Setback & Buffer Zoning Setback & Buffer Why the Why the Exception- - Exception is there an is there an Alternative? Alternative? Existing Existing Riverbank Riverbank Buffer- - No No Buffer Changes Changes Planned Planned
Building Setback- -What What’ ’s the Challenges s the Challenges Building Setback
New Plan Includes Landscape Buffer- -No Variance No Variance New Plan Includes Landscape Buffer Existing Existing New Plan New Plan
No Changes to Riverbank- -Existing Buffer Existing Buffer No Changes to Riverbank
Building Height Building Height Why so Tall ? What’ ’s inside? s inside? Why so Tall ? What
Seating for 250 Seating for 250 Why Stacked Construction ? Why Stacked Construction ? GREY WATER TANKS NATURAL FINISH MAPLE PANELING LIGHTING CATWALK PERFORMANCE CHAMBER AIR HANDLING UNIT STAGE AND FLY PROFESSIONAL QUALITY THEATRICAL EQUIPMENT
Floor Plan Multi- -purpose Use + Auditorium purpose Use + Auditorium Floor Plan Multi
Building Signage Building Signage Manayunk Elevation Elevation Manayunk ICONOGRAPHIC SIGNAGE
Building Signage Building Signage River Elevation River Elevation SIGNAGE VISIBLE FROM EXPRESSWAY
th ) ZBA Hearing (Feb 24 th Zoning Restrictions- -ZBA Hearing (Feb 24 ) Zoning Restrictions Codes Codes 14- -306.2(2) 306.2(2) 14 No Recreational Use No Recreational Use permitted within C- -7 7 permitted within C Zoning Zoning 14- 14 -306.2(8) 306.2(8) Multiple Signs Not Multiple Signs Not Permitted Permitted 14- -306.2(5) 306.2(5) 14 Building Height Building Height Restriction Restriction 14- -1615(9) 1615(9) 14 Landscape Buffer Landscape Buffer Provisions Provisions
In- -depth look at the PAC depth look at the PAC’ ’s Exterior Design s Exterior Design In Material Palette Material Palette Department of Recreation’ ’s Rational s Rational Department of Recreation
PAC’ ’s Material Palette s Material Palette (continued) PAC (continued)
Performing Arts Center Performing Arts Center View from Parking Lot w/Materials View from Parking Lot w/Materials
View from River Side View from River Side Precast Wall Wall Precast Panel Panel Use of Use of Shadowing Shadowing Use of Exterior Use of Exterior lighting lighting
River Analysis River Analysis Hydraulic Report Hydraulic Report Perpared by Jerry Snyder, Professional by Jerry Snyder, Professional Perpared Engineer w/ 30+ years experience Engineer w/ 30+ years experience Industry Standards & Protocol followed Industry Standards & Protocol followed Same process used by US ACOE for FEMA Same process used by US ACOE for FEMA Utilized HEC- -RAS (update of HEC II) RAS (update of HEC II) Utilized HEC Computer Model Computer Model Cross Sections taken from Flood Cross Sections taken from Flood Insurance Study (FIS) developed by FEMA. Insurance Study (FIS) developed by FEMA. Additional cross sections were added to Additional cross sections were added to provide more detail to the project area. provide more detail to the project area. Model was calibrated to the 100- -year water year water Model was calibrated to the 100 surface elevations established in 1996 FIS. surface elevations established in 1996 FIS.
What was Evaluated? What was Evaluated? Future Conditions were modeled by modifying Future Conditions were modeled by modifying cross- -sections to represent proposed sections to represent proposed cross conditions conditions Performing Arts Center & Head House Performing Arts Center & Head House Key concepts: Key concepts: Volume of river channel along site Volume of river channel along site The amount of “ “fill fill” ” between existing grade between existing grade The amount of and the regulatory flood (100- -year flood year flood and the regulatory flood (100 flow) flow) The volume of buildings above flood line The volume of buildings above flood line has no impact. The fill is offset by other has no impact. The fill is offset by other areas that are the same grade. areas that are the same grade.
Hydrologic/Hydraulic Analysis Hydrologic/Hydraulic Analysis What’ ’s it all mean? s it all mean? What No impact to flooding of the Schuylkill River No impact to flooding of the Schuylkill River during 100- -year flood flow with proposed year flood flow with proposed during 100 improvements. This is a result of: improvements. This is a result of: Minimal fill when compared to Minimal fill when compared to volume of river channel along site volume of river channel along site volume of the river channel along its volume of the river channel along its entire length entire length
Hydraulic Report Hydraulic Report Reviewed by the following Agencies Reviewed by the following Agencies City of Philadelphia Planning Commission City of Philadelphia Planning Commission Delaware River Basin Commission Delaware River Basin Commission Army Corps of Engineers (part of Joint Application) Army Corps of Engineers (part of Joint Application) PADEP (Part of Joint Application) PADEP (Part of Joint Application)
Recommend
More recommend