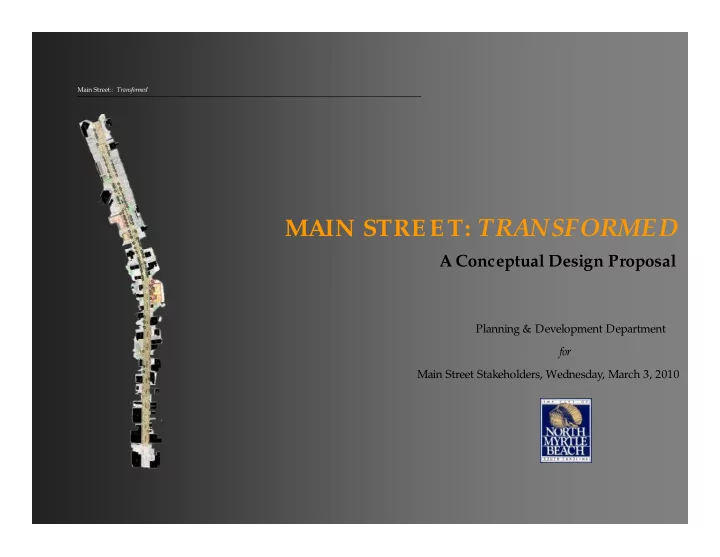

Main Street:: Transformed _______________________________________________________________ MAIN STREET: TRANSFORMED A Conceptual Design Proposal Planning & Development Department for Main Street Stakeholders, Wednesday, March 3, 2010
Main Street:: Transformed _______________________________________________________________ Goals Main Street… What are we trying to accomplish? • Inviting gateway • Safety • Livability • Enhanced community experience
Main Street:: Transformed _______________________________________________________________ Objective Produce a concept plan that enhances Main Street by implementing the following elements: Attractive entry • • • • • • Street furniture/lighting • • • • • • Safer sidewalks • • • • • • Increased tree canopy • • • • • • Flower boxes/baskets • • • • • • Frame the streetscape • • • • • •
Main Street:: Transformed _______________________________________________________________ Techniques Purpose: Frame the streetscape to provide an inviting and safe experience. Methods: � Event signage at U.S. Highway 17 intersection � Widen and enhance the pedestrian space � Re-task bicycle lane � Plant large and medium sized canopy trees � Install pedestrian-scaled lighting and seating � Incorporate color with flower baskets and boxes
Main Street:: Transformed _______________________________________________________________ Inspiration • Niagara-on-the-Lake, Ontario • Greenville, South Carolina • Complete Streets
Main Street:: Transformed _______________________________________________________________ Context 2 separate sections…but integrating the design � Upper – from US Hwy 17 to Cedar Avenue � Lower – from Cedar Avenue to Ocean Boulevard (1996 streetscape project)
Exploring Main Street…
Existing Conditions: Approaching U.S. Hwy 17
Existing Conditions: Upper
Existing Conditions: Upper
Existing Conditions: Upper
Existing Conditions: Upper
Existing Conditions: Upper
Existing Conditions: Upper Existing Conditions: Upper/Lower Transition at Cedar Avenue
Existing Conditions: Lower
Existing Conditions: Lower
Existing Conditions: Lower
Existing Conditions: Lower
Existing Conditions: Lower
Existing Conditions: Lower
Existing Conditions: Lower
Existing Conditions: Lower
Existing Conditions: Lower
Existing Conditions: Lower/Upper Transition at Cedar Avenue
Existing Conditions: Upper
Existing Conditions: Upper
Existing Conditions: Upper
Existing Conditions: Upper
Existing Conditions: Upper
Possibilities…
Context: Upper
• Re-task existing bicycle lane and include canopy trees planted at 35 – 40’ intervals. • Remove bicycle lane signage. • Pedestrian-scaled lighting with flower baskets at 75’ intervals. • Potential redesign of Kroger parking lot, including shuttle stop. • Add a planted center median on Main Street and Ye Old Kings Highway. • Relocate existing gas station driveway. • Reduce travel lane widths. • Add “Z-crosswalk” across Main to Kroger - additional crosswalks throughout.
Context: Upper
• Re-task existing bicycle lane and include canopy trees planted at 35 – 40’ intervals. • Pedestrian-scaled lighting with flower baskets at 75’ intervals. • Additional plantings in median. • Reduce lane widths. • Opportunity for infill development.
Context: Lower
• Re-task existing bicycle lane and include canopy trees planted at 35 – 40’ intervals. • Bicycle lane ends and begins at Cedar Avenue. • Pedestrian-scaled lighting with flower baskets at 75’ intervals. • Extend curb on Cedar Avenue to match existing bulb-out. • Reduce lane widths. • Opportunity for infill development.
Context: Lower
Context: Lower
• Everything stays mostly the same but with a few additional plantings as indicated. • Additional plants and palms in the median would enhance existing vegetation and reinforce the original design. • Include a new sculpture as a tribute to North Myrtle Beach’s Shag history and add new directional signage for McLean Park. • Opportunity to enhance the viewshed and create a new approach into McLean Park from Main Street at the intersection of Oak Drive (long-term).
Context: Lower
• Additional plantings as indicated. • Consolidate bulb-outs to create 2 additional parking spaces. • Additional plants and palms in the median would enhance existing vegetation and reinforce the original design. • The horseshoe was not part of this study.
Transformation…
Programmatic Recommendations for Main Street • Main Street Façade Improvement Program: – Dedicate a pot of funds each year (recommend $30k - $60k) – Main Street property owner can apply for a façade improvement grant, not to exceed $7,500 per grant. – Grant must have at least a 100% match from property owner. – Funds to be used to pay for architectural improvements to Main Street building facades: Examples: • New awnings. • Painting of buildings. • Addition of windows, doors, etc. • Removal of inappropriate façade elements. • New signage of appropriate design. – Administered by City staff, working with an advisory committee consisting of a downtown property owner, an architect or other design professional, and perhaps a contractor. – Property owner agrees to accept Committee’s design standards in exchange for receiving the funds.
Programmatic Recommendations for Main Street • Main Street Property Improvement Award Program: – Would recognize and acknowledge property owner’s efforts to improve their buildings or signage, through a certificate and/or perhaps some monetary prize ($500?) Categories for: • Best sign improvement project • Best façade improvement project • Best window display or interior refit • Best outdoor seating area – Façade Improvement Grant Committee could judge the nominees.
Programmatic Recommendations for Main Street • Main Street Design Overlay District – Similar to Highway 17 overlay, but allowing for the very different context of Main Street, versus Highway 17. – Would help protect City’s investment in the road corridor by ensuring private development enhances the streetscape.
Estimated Project Costs Overall Landscaping Total $515,667 Overall Engineering Total $1,0 50 ,575 Pro ject Total $1,566,242 * includes a 25% contingency
Recommend
More recommend