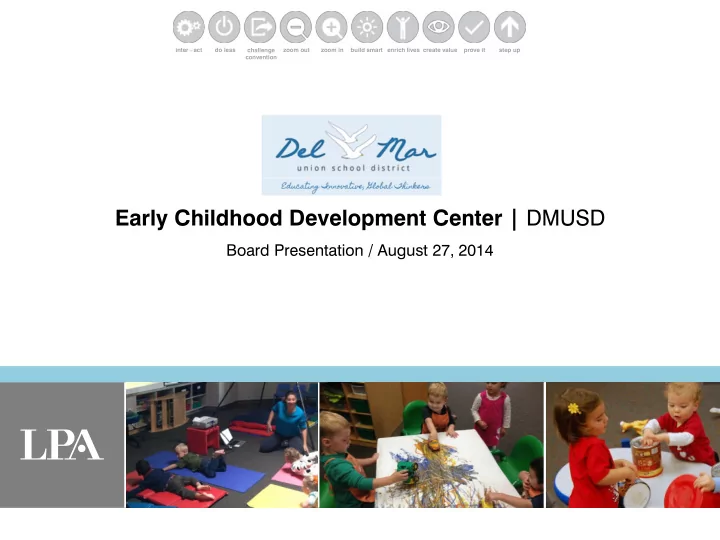

inter + act do less challenge zoom out zoom in build smart enrich lives create value prove it step up convention Early Childhood Development Center | DMUSD Board Presentation / August 27, 2014 LPA LPA
1.01 Scope of Work 1.02 Design Criteria 1.03 Site Development 1.04 Site Utilization 1.05 Interior Development 1.06 Budget 1.07 Schedule 1.08 Torrey Hills Improvements agenda LPA
ECDC Feasibility Study / Relocate the ECDC from Sycamore Ridge to Torrey Hills ADD’L PARKING Scope of Work LPA LPA
ECDC Feasibility Study / Design Criteria Indoor Activity Space Storage Space Each child shall have storage for his/her personal • • There shall be at least 35 square feet per child belongings, clothing, and/or bedding of indoor activity space Permanent or portable storage space in the Isolation area for a child who becomes ill or • • playroom for play materials and equipment (may contagious (the center office may be used) use outdoors as storage for these materials) Outdoor Activity Space Napping equipment shall be stored at the center • when not in use • 75 square feet of outdoor activity space per Cleaners, medicines, machinery, and bodies of • child water are inaccessible Provide shaded rest / lunch area • • Playground shall be enclosed by a fence that Fixtures is at least 4 foot height (1) toilet and (1) hand washing fixture /15 children • Buildings and Grounds • (1) additional toilet and (1) additional hand washing Safe and clean environment • fixture needed for ill children, staff, or emergency • No obstructions in circulation paths • drinking water available both indoors and outdoors Comfortable temperature • Design Criteria LPA LPA
ECDC Feasibility Study / Site Development Site Work Replace hardcourt with • additional stalls, between 30- 60 Re-evaluate the parking need • when project begins Building Modernization Repurpose (12) classrooms • to become the ECDC campus Total Interior = 8,635 SF • Site Development LPA LPA
ECDC Feasibility Study / Site Utilization PROPOSED Site Utilization LPA LPA
ECDC Feasibility Study / Interior Development Reconfigure Focus Rooms to Restrooms Kinder. Bldg Building L Building I Interior Development LPA LPA
ECDC Feasibility Study / Interior Development Repurpose Existing Classrooms Reconfigure Classrooms to Administrative, Faculty and Student Support Spaces Building J Interior Development LPA LPA
ECDC Feasibility Study / Budget Construction Costs Total Project Cost CATEGORY w/ all Fees 1 Reconfigure Existing Classrooms + Administrative Space $646,000 $859,000 2 Existing Building Systems & Restrooms $458,000 $610,000 $28,000 $37,000 3 Kitchenette Improvements + Accessibility Upgrades $68,000 4 Exterior Play Spaces: Rubberized Play Surfaces + Play Equipment $51,000 Total Project Cost $1,183,000 $1,574,000 Budget LPA LPA
ECDC Feasibility Study / Schedule 2014 2015 2016 JUL OCT JAN FEB MAR APR AUG SEP OCT NOV DEC JAN FEB MAR APR MAY JUN AUG SEP NOV DEC JUL WINTER BREAK WINTER BREAK Cost Estimate (9/17) Schematic Design/Design SD/DD Development Documentation Construction CD’s Documents Respond DSA Comments (2/25) DSA DSA Review Review/Approval Bidding Phase Bidding Phase ECDC Complete(11/24) Construction Construction Schedule LPA LPA
Torrey Hills Improvements / Scope + Budget Construction Costs Total Project Cost Category w/ all Fees $100,000 $133,000 1 Technology Mounting $200,000 2 Relocate Lunch Shelter + Provide Shade $266,000 $367,000 3 Parking Lot (60 Spaces), Landscaping, Signage and Site Lighting $488,000 3a Parking Lot (30 Spaces), Landscaping, Signage and Site Lighting $247,000 $329,000 Total Project Cost (with 60 spots) $667,000 $887,000 (with 30 spots) $547,000 $728,000 02 03 Budget LPA LPA
inter + act do less challenge zoom out zoom in build smart enrich lives create value prove it step up convention thank you | discussion creating sustainable places and spaces that enrich the lives of those who use them LPA LPA
Recommend
More recommend