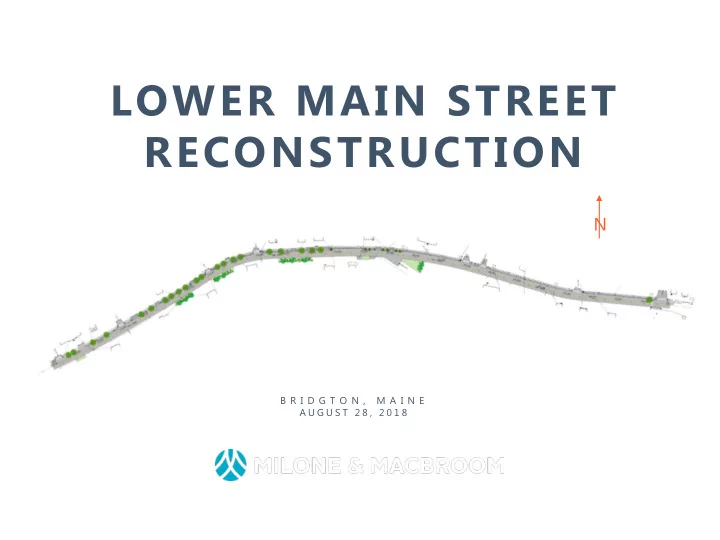

LOWER MAIN STREET RECONSTRUCTION N B R I D G T O N , M A I N E A U G U S T 2 8 , 2 0 1 8
PROJECT INFORMATION Milone & MacBroom has been tasked with the reconstruction and streetscaping design of Lower Main Street in Bridgton, Maine. The reconstruction will result in improved roadway geometry and improved pedestrian facilities. Key Facts: Extends Eastwardly down Lower Main Street from Mechanic St to Cross St. • Length: Approx. 2500 ft • Width: 34 ’ Total (10 ’ lane, 2 ’ shoulder, 5 ’ esplanade (Up to Kansas Rd), 5 ’ sidewalk) • Full depth asphalt reclamation and full depth construction • Curbing • Granite - Mechanic St to Kansas Rd • Bituminous - Kansas Rd to Cross St • Sidewalks: • Concrete - Mechanic St to Kansas Rd • Bituminous - Kansas Rd to Cross St • Utilities: Full storm drainage reconstruction, re-alignment of power poles, relocation of fire hydrants • Landscaping: Grassed and stamped concrete esplanade up to Kansas Rd, Street Trees and Street Lighting (to match Upper Main • Street), Improved Sidewalk layout, removal of invasive knotweed along southern side of roadway
CURRENT CONDITION Looking East from intersection with Mechanic St.
CURRENT CONDITION Looking West from intersection with Cross St
LOWER MAIN STREET LAYOUT
LOWER MAIN STREET LAYOUT
LOWER MAIN STREET TYPICAL SECTIONS
STREETSCAPE STREET TREE TREE BOX SIDEWALK GRASS 2” FLEXI 6” CRUSHED PAVE STONE ROADWAY SIDEWALK TREE PAVER/STAMPED CONCRETE GRANITE CURBING GRANITE TREE BOX DETAIL CURBING
LANDSCAPING AMELANCHIER – “AUTUMN BRILLANCE” RED TWIG DOGWOOD HORNBEAM ARROWWOOD VIBURNUM COLUMNAR MAPLE ILEX VERTICILATTA – “WINTER BERRY”
STREET TREE BASES
ENGINEER ESTIMATE CONTACT WORK: $1,174,000 10% CONTINGENCY: $117,400 TOTAL: $1,291,400
Recommend
More recommend