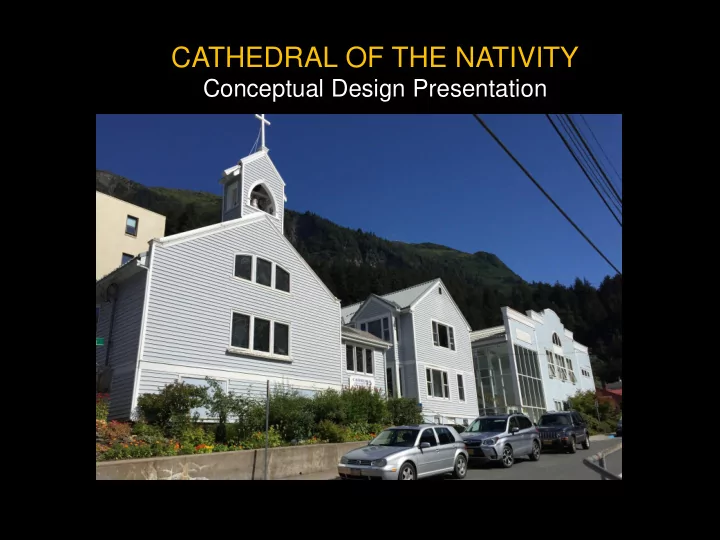

CATHEDRAL OF THE NATIVITY Conceptual Design Presentation file:///.file/id=657136 logo 7.10122715
Process and Timeline Condition Survey Fall, 2014 Programming and Goals Spring, 2015 Initial Option Sketching Summer, 2015 Option Refinement Fall, 2015 Cost Estimating Winter, 2016 Presentation to Congregation Spring, 2016
Condition Survey Highlights
Areas of weak concrete
Rotted wall framing, South face
Poor access for those with limited mobility
Non-conforming balcony access
Generally solid upper structure
• Critical structural repairs • New ADA restrooms • Welcoming new Entry • Expanded Seating • Expanded Narthex • Addition of elevator • Improved exterior aesthetics • Improved exterior site spaces • Improved mechanical, electrical systems Committee Priorities
• New Street-level entry • Welcoming lobby • New ADA restrooms • Rebuilt Mary Joyce Room • Expanded plaza on West • Large elevator • Structural repairs Option A, First Floor
• Expanded Narthex • Baptismal Font • Additional seating for 24 • Loss of Balcony • Easy front connection to Rectory Option A, Second Floor
• All work, Option A • New Kitchen and Pantry • New mechanical and storage spaces Option B, First Floor
• All work, Option A • New Transept framing • New Seating for 35 • Reconstruction of vault at Sanctuary, improved sight lines Option B, Second Floor
Option A/B, Gold Street Exterior
Option A/B, 5th Street Exterior
• All new structure • Expanded entry lobby • ADA restrooms • Comfortable elevator and stairs • Expanded west plaza • New Kitchen, mechanical, and storage spaces Option C, First Floor
• All new construction • Expanded seating, 218 at main floor • All seating with good sight lines • Re-use of existing trusses and leaded glass. • Expanded Narthex • Baptismal Font • New Sacristy adjoining Sanctuary • New Reconciliation space Option C, Second Floor
• All new construction • Compliant ADA access • Additional seating for 36 • Good sight lines Option C, Balcony
• Re-use of existing trusses • Re-use of leaded glass • High energy efficiency • Optimization of site Option C, Cross Section of Framing
Option C, Gold Street Exterior
Option C, 5th Street Exterior
TOTAL PROJECT COSTS, EACH OPTION OPTION A (New South extension) : $1,600,000 OPTION B (All of A, add new Transept) : $2,200,000 OPTION C (All new expanded building) : $3, 9 00,000 OPTION D (Critical structural repairs, ?) : Not established Option A and B include 35% markup for contingency, design, misc. Option C includes 32% markup for contingency, design, misc.
Recommend
More recommend