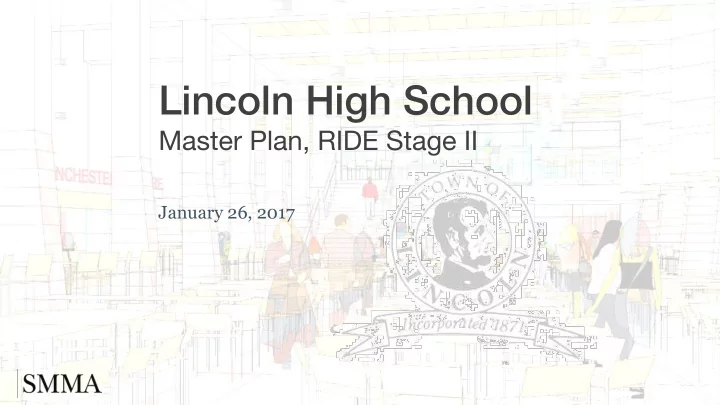

Lincoln High School Master Plan, RIDE Stage II January 26, 2017
Agenda • Lincoln’s RIDE Stage II Submittal • Need for Renewal of your High School • Educational Space • Alternatives Considered for Renewal • Preferred Alternative Educational Program – Improved Delivery of your Curriculum – Expansion – Central Administration and Facilities – Phasing – Demolition, Construction and Student Life – Air Conditioning Alternatives – • Purpose of your Vote • Precedents
Project Need • Excess Capacity • Undersized Spaces • Accessibility • Systems Obsolesces: Facility Assessment • Cost: Protecting Obsolete Assets
Capacity, Target Enrollment Projected Enrollment in Grade Combinations* Year PK-1 K-5 2-5 K-8 5-8 6-8 7-8 7-12 9-12 2015-16 505 1273 869 2036 992 763 492 1381 889 2016-17 502 1246 845 1996 961 750 505 1348 843 2017-18 482 1243 862 1975 944 732 506 1339 833 2018-19 508 1257 850 1946 919 689 462 1333 871 2019-20 535 1262 828 1953 895 691 445 1285 840 2020-21 522 1272 851 1955 911 683 465 1278 813 2021-22 504 1260 857 1959 899 699 455 1253 798 2022-23 510 1280 871 1948 875 668 454 1234 780 2023-24 516 1296 881 1966 898 670 449 1207 758 2024-25 518 1291 874 1962 906 671 427 1199 772 2025-26 515 1276 862 1984 922 708 457 1217 760 Total projections have averaged 4 students (1/2% + or -) compared to actual enrolment.
Alternatives Considered Asset Protection New Construction • 194,673 SF • 156,000 SF • $ 50,401,109 • $74,876,000 Renovation Only Additions & Renovations • 170,760 SF • 169,000 SF • $44,210,000 • $59,802,480
Legend Entrance Custodial/ Gym/Sport Library/ Classroom Vocational/ Auditorium Arrows Maintenance Support Media SPED LGI Admin/ Extra Circulation/ Fitness/ Lab/Tech/ Building Guidance/ Curricular Classroom Cafeteria Health Engineering Equipment Nurse Activity Arts/ Circulation Kitchen/ Classroom Teacher Gymnasium Music Vertical Servery Science Support
Renovation Only • Demolition: 23,913 SF • Renovations: 170,760 SF • Cost: $44,210,000 • Little Educational Improvement
New Construction • Demolition: 194,673 SF • New Construction: 156,000 SF • Cost: $74,876,000 • Maximum Educational Improvement
Additions and Renovations • 165,000 to 170,000 SF • $55,000,000 to $65,000,000M • Optimum Educational Improvement
Preferred Alternative
Alternatives Considered Asset Protection New Construction • 194,673 SF • 156,000 SF • $ 50,401,109 • $74,876,000 Renovation Only Additions & Renovations • 170,760 SF • 169,000 SF • $44,210,000 • $59,802,480
Program (Handout) • Same net educational area as a new High School (RIDE) • Lincoln Specific Curriculum Students – Superintendent – Principal – Department Heads – Specific Techers – Staff – Facilities –
Educational Delivery • STEM/STEAM: Integration of Disciplines • Clusters: Integration of Technical and Classical Education • Dining Commons/Large Group Instruction Pre and Post Function Space • Media Center/Learning Commons • Maker Spaces • Small Group Instruction • Building/Site: As a Learning Tool • Technology Supported Curriculum • Teach/Learn Everywhere Technology • Flexible Furniture and Fixtures
Demolition & Existing to Remain (93,673 v 101,000 sq. ft.)
Renovation & New Additions (60% v 40%)
Existing Site Plan
Proposed Site Plan
Proposed Site Plan with Expansion
Central Administration (6,600 sq. ft. Office, 1,400 sq. ft. Storage)
Facilities Alternatives (3,000 sq. ft. +or-)
Educational Program
Receiving & Kitchen Culinary High Bay Technology Space Band Classrooms, Labs. Gym Special Education & Teacher Planning Outdoor Instruction Dining Commons & LGI V Auditorium Central Media Center Administration Nurse Technical Education, Art & Administration Classrooms, Special Education & Guidance Labs. Special Education & Teacher Planning
Alternative PE Classrooms, Labs. & Custodial Special Education & Teacher Planning Technical Education, Art & Special Education Classrooms, Labs. Special Education & Teacher Planning
Dining Commons
Perspective
Elevations
Phasing
January 2018 to January 2019 Design Internal Moves Demolition Construction (& Renovation) Detailed programming and design Design Begins Design of early and principal package
May 2018 to January 2019 Design Internal Moves Demolition Construction (& Renovation) Design continues Prepare building and site Phase 1 Bid early package Temporary building, auditorium & bus egress
May 2018 to January 2019 Design Internal Moves Demolition Construction (& Renovation) Administer construction Classrooms, front office & media Connector wing Phase 1 center to middle school wing Front office and media center
January 2019 to May 2020 Design Internal Moves Demolition (June to September) Construction Bid principal package, phase 2 Kitchen & dining areas (2) Dining commons, kitchen, receiving, Phase 2 through 5, administer construction culinary, media center, administration, guidance, nurse’s suite & new classrooms
May 2020 to May 2021 Design Internal Moves Demolition (June to September) Construction (& Renovation) Administer construction Dining commons, kitchen, receiving, culinary, Northwest classroom wing interior Northwest classroom wing Phase 3 media center, administration, guidance, nurse’s renovation suite & new classrooms to new space
May 2020 to May 2021 Design Internal Moves Demolition (June to September) Construction (& Renovation) Administer construction Central classroom wing to middle Central classroom wing interior Band, high bay technical education Phase 3 school wing and central classroom wing
May 2021 to May 2022 Design Internal Moves Demolition (June to September) Construction (& Renovation) Administer construction PE to middle school, technical Gym and technical education interiors Gym & custodial space Phase 4 education & classrooms to new space
May 2022 to Sept. 2022 Design Internal Moves Demolition (June to September) Construction (& Renovation) Administer & close out PE & custodial to new space Middle school wing & site Phase 4 & site construction Phase 5 construction
HVAC Systems Conditioned air & specific air-conditioning vs Full air-conditioning (Alternate)
Alternatives Considered Asset Protection New Construction • 194,673 SF • 156,000 SF • $ 50,401,109 • $74,876,000 Renovation Only Additions & Renovations • 170,760 SF • 169,000 SF • $44,210,000 • $59,802,480
Questions
Thank You
Recommend
More recommend