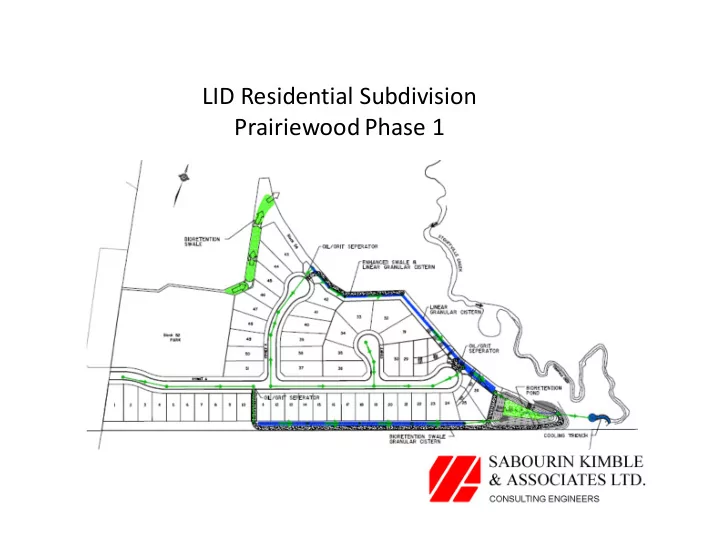

LID Residential Subdivision Prairiewood Phase 1
Site Location and Context • South limit of Whitchurch Stouffville, west of Tenth Line. • Existing development to the north and west. • Developable area bounded by woodlot/wetland and Stouffville Creek valley corridor. • Original MESP SWM proposal to discharge to SWM pond north of site.
Draft Plan of Subdivision
Existing Grades
Stormwater Management Criteria • Water Quality Control – satisfy the MOE Enhanced Protection Guidelines. • Erosion Control – detention of the runoff from a 25 mm storm released over 97.2 hours. • Water Quantity Control – Post development to Pre ‐ development controls for the 2 year through 100 year storm as per the unit flow relationships from the overall Duffin Creek watershed model.
LID Concept • Implementation of Low Impact Development facilities distributed throughout the site including; 1. Extra topsoil depths on the lots, 2. Bioretention swales, 3. Enhanced swales, 4. Oil/grit Separators, 5. Granular cisterns, 6. Bioretention/dry quantity pond, 7. Outlet cooling trench.
LID Concept
Grading Plan
Water Quality and Erosion Controls • Water Quality – Enhanced Protection Guidelines: 1. Oil Grit separators for the storm sewers (roads and contributing lots), 2. 0.3 metre deep clear stone gallery below the perforated pipe invert for contributing lots. • Erosion Controls – runoff from 25mm storm 1. Provided in the clear stone gallery above the perforated pipe invert.
Woodlot Bioretention Swale
Woodlot Bioretention Swale
Bioretention Swale & Granular Cistern South Limit of Subdivision
Bioretention Swale & Granular Cistern Profile
Bioretention Swale & Granular Cistern Section
Enhanced Swale & Linear Granular Cistern Northeast Limit of Subdivision
Enhanced Swale & Linear Granular Cistern Profile
Enhanced Swale & Linear Granular Cistern Section
Water Quantity Control • Water Quantity control – 2 through 100 year post development to pre ‐ development levels. 1. Provided in the dry bioretention pond above a ponding depth of 0.25 metres. 2. 0.25 metre depth and below utilized to provide polishing of low flows.
Bioretention Pond
Bioretention Pond Section
Proposed Overall Landscape Plan
Construction Implementation Strategy • Fundamental approach – avoid construction of all granular galleries and landscape features until after build ‐ out and green up. • Provide separate Erosion Sedimentation control plans for earthworks and underground servicing/house building.
Earthworks Sediment Control Plan
Underground Servicing Sediment Control Plan
Thank ‐ you • Questions?
Recommend
More recommend