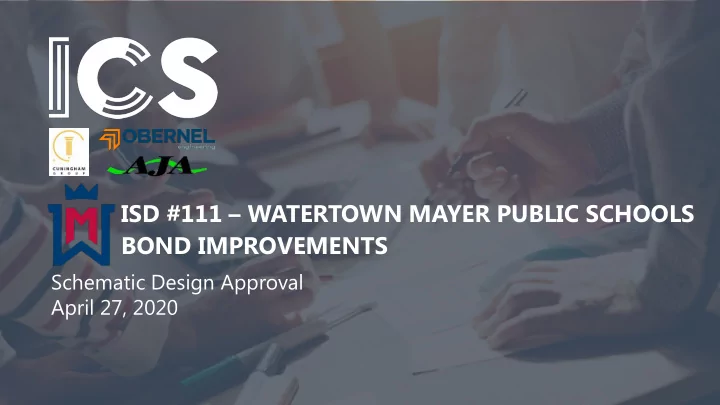

ISD #111 – WATERTOWN MAYER PUBLIC SCHOOLS BOND IMPROVEMENTS Schematic Design Approval April 27, 2020
Agenda: Communication & Decision-Making Structure Design Process Elementary Improvements Middle School Improvements High School Improvements Furnishings Overall Budget Schedule What’s Next? Q&A
Communication & Decision-Making Structure: SCHOOL BOARD Primary Roles: o Represent Community o Final Decision-Making Authority for o Provide input as Required Project-Related Issues o Establish Model for On-Going Public Communication Related to the Project PROJECT OVERSIGHT COMMITTEE (POC) (Design thru Post-Construction Phases (Bi-Weekly; or, as needed Meetings) Primary Roles: o o Meet Regularly to Monitor and Review Scope & On-Going Activities Review Construction Progress & Status o throughout the Project Progress Monitor Status of Schedule & Project Budgets o o Evaluate & Recommend/Approval of Pending Represent / Provide a Connection to the School Board o Review Design Progress & Status Change Orders o Monitor and review scope & on-going activities during the design phases of the Project. CORE DESIGN GROUPS (Elementary & MS/HS (Design thru Pre-Construction Phases) Primary Roles: o Provide input related to initial programming and design concepts o Represent various stakeholder groups and/or o Meet to monitor and review scope & on-going activities during users programming and design phase of the project o Review User Group input USER GROUPS & STAKEHOLDER INPUT (Programming & Design Phase) Primary Roles: o Provide important input related to use of space needs and functions o Specific Programs or Teams (i.e. Early Child Ed., of day-to-day activities within each department or area. General Classrooms, Special Ed., etc.)
Design Process:
Design Process:
Design Process:
Design Process:
Design Process: High School Core Group and User Group Meetings Elementary Core Group and User Group Meetings Middle School Core Group and User Group Meetings
Elementary School:
Elementary School: Planned Improvements: Creation of a Special Ed. Suite • Improvements to the Classroom • Pod acoustics Creation of an Innovation Lab • Main Level Floor Plan
Elementary School: Planned Improvements: Improvements to the Classroom • Pod acoustics Upper Level Floor Plan
Elementary School: Innovation Lab – Axonometric View Innovation Lab – Floor Plan Location in Building
Elementary School: Special Education Suite – Axonometric View Special Education Suite – Floor Plan Location in Building
Elementary School: Interior Imagery - Classroom Pod Commons Location in Building
Middle School:
Middle School: Planned Improvements: Creation of a Special Ed. Suite • Renovation of the existing Media • Center and adjacent spaces into a Media Center / Innovation Lab Renovate Restrooms • Improvements to the Kitchen and • Dining Commons (shared with the High School) Upgrade Finishes • Partial Floor Plans
Middle School: Location in Building Special Education Suite
Middle School: Location in Building Media Center
Middle School: Location in Building Interior Imagery – Media Center
High School:
High School: Planned Improvements: Improvements to the existing • Special Ed. Classrooms and the creation of a Special Ed. Suite Renovation of the existing Media • Center and adjacent spaces into a Media Center / Break-out Spaces / Student Commons Creation of a School Store • Improvements and Renovation to • Career Tech. / Ag. / Robotics Open up the east wall of the Gym • Improvements to the Kitchen and • Dining Commons (shared with the High School) Upgrade Finishes • Overall Floor Plan
High School: Special Education Suite – Axonometric View Location in Building Special Education Suite – Floor Plan
High School: Career Tech. / Ag. / Robotics Classrooms – Axonometric View Location in Building Career Tech. / Ag. / Robotics Classrooms – Floor Plan
High School: Media Center – Axonometric View Location in Building Media Center – Floor Plan
High School: Location in Building Interior Imagery - Media Center
High School: Location in Building Interior Imagery - Media Center
High School: Location in Building Interior Imagery - Media Center
High School: Location in Building Interior Imagery - Media Center
High School / Middle School: Kitchen / Student Dining – Floor Plan Location in Building Kitchen / Student Dining – Axonometric View
High School / Middle School: Location in Building Interior Imagery - Kitchen / Student Dining
High School / Middle School: Location in Building Interior Imagery - Kitchen / Student Dining
Furnishings: High School Classroom Furnishings – Axonometric View Location in Building High School Classroom Furnishings – Floor Plan
Furnishings: Classroom and Informal Learning Furnishing Examples
Furnishings: Exploratory Lab Furnishing Examples
Overall Budget:
Schedule:
What’s next?
Next Steps:
Next Steps:
Q&A Q&A
Recommend
More recommend