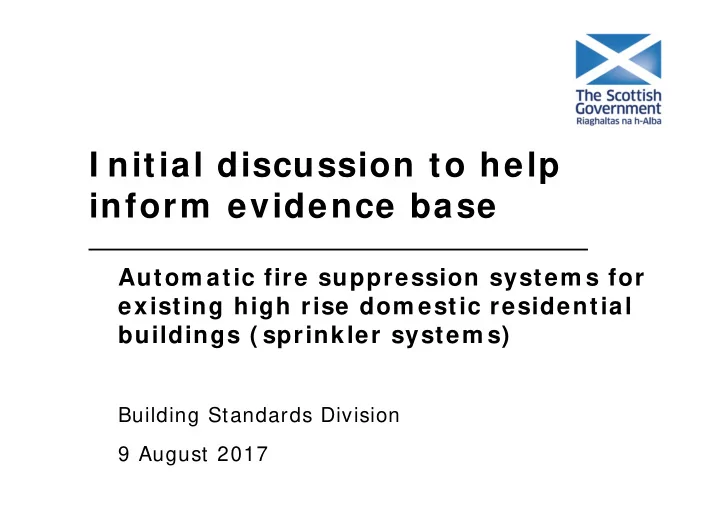

I nitial discussion to help inform evidence base Autom atic fire suppression system s for existing high rise dom estic residential buildings ( sprinkler system s) Building Standards Division 9 August 2017
Holistic overview of fire safety Fire safety comprises a package of measures to mitigate fire spread and provide people the opportunity to escape from the building Automatic fire suppression is only one aspect – the holistic approach includes: • Fire safety management, risk assessment and education • Fire separation/compartmentation • Fire spread within building (wall/ceiling linings and cavities) • Fire spread to other buildings
Holistic overview of fire safety • Fire spread on external walls and roofs • Means of escape and escape lighting • Fire detection and warning systems • Automatic fire suppression systems (sprinklers, mist, fog, bespoke personal systems targeted at specific identified risk) • SFRS response - access, water supply and facilities for fire-fighting (e.g. SFRS high reach appliances, dry and wet risers, fire-fighting lifts etc.)
Dwelling Fires per 100,000 Population 2004-05 to 2013-14
Dwelling Fires - Fatalities per 1,000,000 Population 2004-05 to 2013-14 16 14 12 10 8 6 4 2 0 2004 ‐ 05 2005 ‐ 06 2006 ‐ 07 2007 ‐ 08 2008 ‐ 09 2009 ‐ 10 2010 ‐ 11 2011 ‐ 12 2012 ‐ 13 2013 ‐ 14 England Wales Scotland
What is an automatic suppression system? • Most common - sprinkler system • Consists of: • Water supply, either from main water supply or a tank • Distribution pipework • Sprinkler heads • BS 9251: 2014
Sprinkler Heads • Sprinkler heads are activated by heat • and can be exposed or concealed or sidewall
Why Don’t Building Regulations Require Sprinklers? They do in certain new buildings • High rise domestic buildings (over 18 m storey height) • Care homes and sheltered housing complexes • Can also be used in dwellings with three or more storeys or open plan flats
Sprinklers and another Grenfell Tower type fire? • There is currently an on-going forensic investigation into the Grenfell Tower fire • As part of this and the recently announced review of building regulations the UK will assess the role sprinklers • Grenfell Tower fire spread rapidly up the face of the building • Sprinklers can and do stop the fire from growing internally in most cases • Designed to contain a fire within the room or dwelling of fire origin • Do not discharge for indefinite period of time • Do not necessarily prevent spread of smoke but dilutes toxicity
Sprinkler Effectiveness • In 67% of cases the systems contained/controlled the fire • In 37% of cases the fire was extinguished • Domestic – Average fire damage <5m 2 where sprinkler activated compared to 18m 2 -21m 2 where there were no sprinklers. • Non-Domestic – Average fire damage 30m 2 where sprinkler activated compared to 60m 2 where there were no sprinklers.
Residential Sprinkler Research • Building Research Establishment for SG (2009) • Scottish Community Fire Safety Study (2009) • Building Research Establishment for Welsh Government (2012) • Building Research Establishment for Chief Fire Officers Association (2012) • Optimal Economics for SG (2015)
Related Challenges Technical • Capability of buildings to accommodate retrofitting in dwellings • Infrastructure and utilities – installation of independent storage tanks and pump sets • Riser renewals
Related Challenges Practical and Operational • Servicing and maintenance • No access and customer refusals – Owner occupiers • Staffing resource – delivery and on-going maintenance • Internal Decoration and aesthetics – surface mounting/ lowered ceilings/ceiling height • Faults and activations/insurance/damage
Related Challenges Logistical • Customers- potential requirement for decant • Vulnerable clients • Timescale • Contractor/availability – specialist installations contractors and demand
Related Challenges Financial • Significant upfront capital costs • Annual maintenance, repairs and insurance • Lifecycle component and replacement • Procurement approach and costs • For Housing Associations impact on business planning and borrowing
Retro-fit: Estimated Costs • Typical cost per flat - £2,500 - £4,500 • Typical cost per tower block - £265,000 - £477,000 • Estimated cost to retrofit all tower blocks in Scotland - £136,740,000 - £246,132,000 • Maintenance - £1,925,000 - £11,000,000 per annum
Mitigating factors – Good Practice in multi storey flats • Hard wired smoke and heat detection • Regular security and fire safety patrols- and on-site staff • Regular inspections of bin chutes, refuse areas, common areas, escape routes • Sprinklers in bin storage areas • Regular inspections and checks on fire doors – their operation and effectiveness. Main house front doors – fire rated (60 mins) • Communication with customers to promote fire safety e.g. Home Fire Safety visits through partnership with Scottish Fire and Rescue Service • Mandatory fire safety training for all staff
Recommend
More recommend