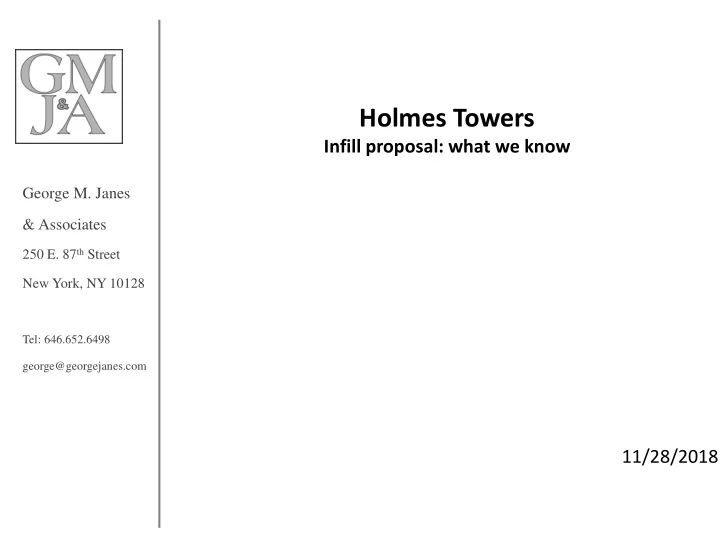

Holmes Towers Infill proposal: what we know George M. Janes & Associates 250 E. 87 th Street New York, NY 10128 Tel: 646.652.6498 george@georgejanes.com 11/28/2018
In August, NYSDEC certified a Brownfield application for the building proposed on Holmes Towers
At 6,400 pages, the purpose of the application is to obtain public money for clean- up of prior industrial use But only in the outlined area
For 100 years prior to redevelopment, the waterfront was used for semi-industrial uses Including: • Coal yard • Lumber yard • Garage and filling station
The application finally tells us what is planned here • A 50-story, 501 feet to roof, mixed-use residential and community facility • 339 residential units, including 169 affordable units* • The application says that the building is “as -of- right” under the R8 zoning district • This is incorrect: the plans submitted will not comply with the R8 zoning district *RFP required at least an average of 60% of AMI, eligible for subsidy, not permanently affordable
Existing conditions Part of Isaacs Houses Existing Holmes Towers
Building as proposed Proposed residential tower approx. 501 feet to roof Part of Isaacs Houses Holmes Towers Community facility base
It rises over 500 feet, just three feet from the streetline This part of the building does not comply Part of Isaacs Houses Holmes Towers Narrow street standard sky exposure plane
There is no zoning district in NYC that allows a building more than 155 feet at the streetline, let alone 500 feet • It grossly fails the required sky exposure plane for an R8 district • It appears to follow other R8 zoning requirements (open space, FAR, coverage, etc.) • The building will need a Mayoral Zoning Override
What is a Mayoral Zoning Override? • A discretionary action taken by the Mayor that allows projects with a public interest to waive zoning • Once rare, they have historically been used for public schools. Brooklyn Navy Yard has one to waive parking requirements. Typically, they are for small things. • Bloomberg used a Mayoral Zoning Override to allow a demonstration project with very small apartments or “micro - units” • Requires an environmental review, but does not require ULURP • This is likely the biggest Mayoral Zoning Override attempted in NYC
So what’s the big deal? • No ULURP means the CB, BP and City Council have no say • In 2015, the City tried to change the Zoning Resolution’s building spacing rule (23-70) • Residential buildings on a single zoning lot must either abut or be 60 feet apart • The City tried to change the distance to 40 feet • This change would make infill on NYCHA estates MUCH easier!
In 2015, I used Holmes to show what the change would mean for infill! • Green areas show sites at 60 foot spacing • Hatched areas show 40 foot spacing • The difference is meaningful to development feasibility In 2016, City Council rolled back the change to discourage ad hoc development on these sites
In 2016, City Council rolled back the change to discourage ad hoc development on these sites – And that’s the big deal • Zoning is a law, passed by City Council • The administration needs to follow the law • Because City Council’s action is recent, a mayoral override is likely more vulnerable to an Article 78 lawsuit
Infill is an important part of NextGen NYCHA –
The example in NextGen is comprehensive and excellent – East River Houses infill design: Kohn Pedersen Fox
There have been many great ideas for infill on these developments Existing height factor site in the Bronx
Infill development here would improve urban design and reconnect the project to the street grid
Building in your Backyard: Affordable Land for Affordable Housing Sumner Existing
Building in your Backyard: Affordable Land for Affordable Housing Sumner infilled Design by Michael Kwartler
Infill on a height factor site, Baruch Houses Existing Conditions Plan View
Infill on a height factor site, Baruch Houses Proposed Conditions Plan View Design by Frank Fish
Infill on a height factor site, Baruch Houses Possible Housing Typologies Elevations Design by Frank Fish
Columbia Studio 2014
Columbia Studio 2014
Pratt / Civitas study (~2009) Taft Houses Scenario 1: Preserve and Infill
Pratt / Civitas study (~2009) Taft Houses Scenario 2: Modify and Expand
Pratt / Civitas study (~2009) Taft Houses Scenario 3: Growth/Livability Option
NYCHA estates are the last great reservoir of unbuilt land in NYC • Most other infill designs look at not only new housing but the housing that is already there • How can the entire development be better for NYCHA and their residents, but also the residents of the neighborhood and the new buildings? • None treat infill here as excess real estate: Most NYCHA campuses could be better, but not by selling them off piecemeal
Finally, there are other options • The developer could ask the BSA for a variance • A text amendment to allow a special permit for large scale residential development (LSRD) that can waive the sky exposure plane, coverage or open space • A text amendment to allow the form, and a map amendment for a Mandatory Inclusionary Housing area so that the affordable housing was permanently affordable • I believe that a real plan that considers: • Holmes, Isaacs, NYCHA’s needs, • the City’s affordable housing goals, • necessary resiliency improvements, and • the larger community, is still possible and could get through ULURP
Holmes Towers Infill proposal: what we know George M. Janes & Associates 250 E. 87 th Street New York, NY 10128 Tel: 646.652.6498 george@georgejanes.com 11/28/2018
Recommend
More recommend