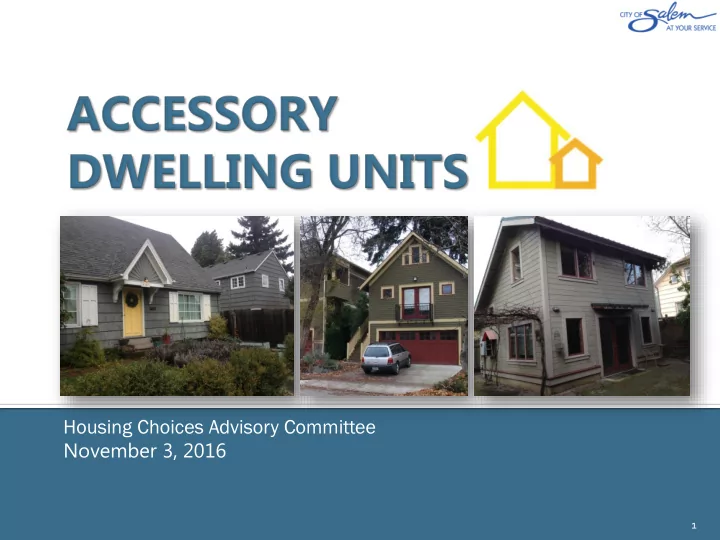

Housing Choices Advisory Committee November 3, 2016 1
Review and confirm Advisory Committee’s feedback to help staff prepare for the public open house on Nov. 29 2
Overview and Background Outstanding Questions Draft Concepts Questions and Discussion Public Comment 3
Addition above garage Addition to house Basement conversion New construction Photos: https://accessorydwellings.org/ 4
Land for Long-Term Housing Needs Single-Family Land: Surplus of 1,975 acres ( 9,131 units ) Multifamily Land: Deficit of 207 acres ( 2,897 units ) 5
System Development Charges (SDCs) Costs Nonconforming Development New Subdivisions Stormwater 6
Single-Family: ~$15,000 Duplex: up to ~$30,000 ADUs: Policy Decision Basement conversion Photo: https://accessorydwellings.org/ 7
Cost : ~$79,000 (average) Portland Examples Attached: $45,500 Basement conversion ($65 per SF) Detached: $90,000 ($145 per SF) New detached Data source: DEQ Accessory dwelling units in Portland, Oregon, 2014 8
Nonconforming Development New portions meet code 60% of replacement cost Note: Photo above not intended to assume nonconformity of garage 9
Flexible Regulations Photo: Google 10
New Stormwater Requirements Rain Gardens Suggested Photo/Graphic: City of Salem Stormwater Design Handbook 11
Salem? • Smaller size • Larger size • 1+ parking spaces • No added parking • Owner occupancy • No owner occupancy • Design standards • No design standards • Large minimum lot • No minimum lot size size 12
Accessory to single-family dwelling 1 ADU per lot 13
Attached and detached Garage conversion or addition House addition Interior conversion New construction 14
Zones where Single-Family Homes are allowed Rear and Side Yards 15
Rear Yard Rear Yard 16
Side Yard Side Yard 17
Allow as a Special Use Photos: https://accessorydwellings.org/ 18
Up to 1,000 SF or 75% of main house (whichever is less) Photos: https://accessorydwellings.org/ 19
Up to 1,000 SF or 75% of main house (whichever is less) 20
Up to 1,000 SF or 75% of main house (whichever is less) 21
Up to 1,000 SF or 75% of main house (whichever is less) 22
Detached: Up to 20 feet Attached: Same as single-family home Up to 35 feet new buildings Up to 28 feet or existing height existing buildings Note: Single-Family Residential (RS) zone regulations for “attached” 23
Detached: Up to 20 feet Attached: Same as single-family home 35 feet 20 feet 24
Detached Side yard: 3 feet Rear yard: 5 feet for one-story 10 feet for two-story Attached: Same as single-family home Side yard: 3 or 5 feet Rear yard: 14 or 20 feet Note: Single-Family Residential (RS) zone regulations for “attached” 25
14 feet (more is shown) Attached Side yard: 3 feet Rear yard: 14 feet 3 feet Side Yard Side Yard 26
Detached Side yard: 3 feet Side Yard Side Yard 3 feet 27
5 feet 5 feet Detached Rear yard: 5 feet for one story Side Yard Side Yard 28
10 feet 10 Detached feet Rear yard: 10 feet for two story Side Yard Side Yard 29
Up to 60% of the lot (same as single-family zone) Detached ADU Photos: https://accessorydwellings.org/ 30
5,000 SF lot 60% = 3,000 SF coverage 31
Up to 40% of rear yard ADU in Rear Yard Photos: https://accessorydwellings.org/ 32
Rear yard = 2,500 SF 40% = 1,000 SF rear yard coverage 33
Rear yard = 2,125 SF 34
Rear yard = 2,125 SF 40% rear yard = 850 SF (compared to 1,000 SF based on house size) 35
1 space for ADU Allow parking on driveways to converted garages No owner occupancy Converted garage Photos: https://accessorydwellings.org/ 36
Similar materials or siding made of wood, composite boards, vinyl or aluminum Similar materials Only 1 front entrance for attached ADUs Side entrance Photos: https://accessorydwellings.org/ 37
Ownership: No separation (condos) Other Uses: No short-term rentals (Airbnb) Density: Exempt from density requirements Review: Revisit after a year 38
Single-Family Zone: 4,ooo SF Note: Regulation is for single-family homes 39
Others questions, concerns or suggestions? Photo: https://accessorydwellings.org/ 46
• Develop Concept October Refine Throughout 2016 • Committee Review • Open House: Nov. 29 • Draft Code February 2017 • Adoption Process 47
Photo: https://accessorydwellings.org/ 48
Photo: https://accessorydwellings.org/ 49
Housing Choices Advisory Committee November 3, 2016 50
Recommend
More recommend