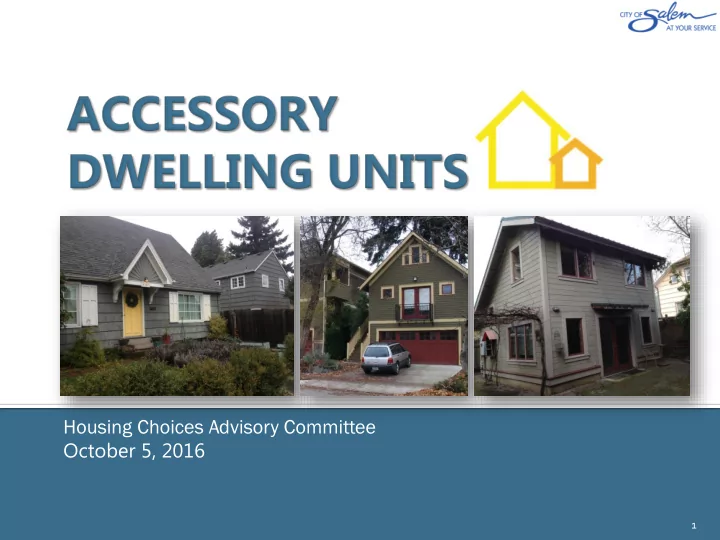

Housing Choices Advisory Committee October 5, 2016 1
Welcome and Introductions Overview and Background Example Regulations Salem Regulations Questions and Discussion Public Comment 2
Addition above garage Addition to house Basement conversion New construction Photos: https://accessorydwellings.org/ 3
Garage conversion or addition House addition Interior conversion New construction Photos: City of Minneapolis 4
Land for Long-Term Housing Needs Single-Family Land: Surplus of 1,975 acres ( 9,131 units ) Multifamily Land: Deficit of 207 acres ( 2,897 units ) 5
Phase 1 – Expand Housing Choices 1. Allow accessory dwelling units 2. Allow more multifamily housing types in 18 - 21 months single-family zones Phase 2 – Encourage Multifamily Development 1. Revise design review process 2. Revise Planned Unit Development 12 - 15 months regulations 3. Identify tools to increase redevelopment Phase 3 – Redesignation of Land 1. Redesignate land for multifamily housing 18 - 24 months Total 4 - 5 years 6
Size Parking Occupancy Design Garage conversion Other Standards House conversion Photos: https://accessorydwellings.org/ 7
Salem? Flexible Restrictive • Larger size • Smaller size • 1+ parking spaces • No added parking • Owner occupancy • No owner occupancy • Design standards • No design standards 8
Size: 75% or 800 SF Parking: None Occupancy: No Design: Limited Result: >350 in 2015 (Approx. 30 a year before 2010 SDC waiver) Photo: https://accessorydwellings.org/ 9
Size: 750 SF Parking: 1 Occupancy: No Design: “Match” Result: Rare Graphic: City of Keizer 10
Size: 40% or 900 SF Parking: None Occupancy: Yes Design: “Integrated” Result: <1 % of total units (26 from 2000-2013) 11
Converted single- family home Size: 600 SF (minimum each) Parking: 3 total Occupancy: Yes Design: No Photo: Google Maps 12
Temporary, free and dependent Size: 600 or 1,000 SF (maximum for all accessory structures) Parking: None Occupancy: No Design: None Photo: Google Maps 13
Garages “Extra House” Sheds Pole Barns Photos: Google Maps 14
Salem? Flexible Restrictive • Larger size • Smaller size • 1+ parking spaces • No added parking • Owner occupancy • No owner occupancy • Design standards • No design standards Photos: https://accessorydwellings.org/ 15
Size Height Setbacks Parking Owner Occupancy Design Other Standards 16
Detached: 600 SF if main building ≤ 1,200 SF 1,000 SF or 50% if main building > 1,200 SF 25% rear yard coverage Attached: 600 SF minimum ( two family shared ) Lot coverage, etc. Note: Single-Family Residential (RS) zone regulations Photo: Google Maps 17
Detached: 15 feet Attached: 35 feet new buildings 28 feet or existing height existing buildings Note: Single-Family Residential (RS) zone regulations Photo: Google Maps 18
Detached: Front: 12 or 20 feet Side: 5 feet Rear: 0 to 6 feet Attached: Front: 12 or 20 feet Side: 3 or 5 feet Rear: 14 or 20 feet Note: Single-Family Residential (RS) zone regulations Photo: Google Maps 19
Single-Family: 2 spaces Two Family Shared: 3 spaces Guest House: None Photo: Google Maps 20
Single-Family: No Two Family Shared: Yes Guest House: No Note: Single-Family Residential (RS) zone regulations Photo: Google Maps 21
Single-Family: No Two Family Shared: No Guest House: No Note: Single-Family Residential (RS) zone regulations Photo: Google Maps 22
Others questions, concerns or suggestions? Photo: https://accessorydwellings.org/ 23
• Develop Concept October Refine Throughout 2016 • Committee Review • Open House • Draft Code February 2017 • Adoption Process 24
Photo: https://accessorydwellings.org/ 25
Housing Choices Advisory Committee October 5, 2016 26
Recommend
More recommend