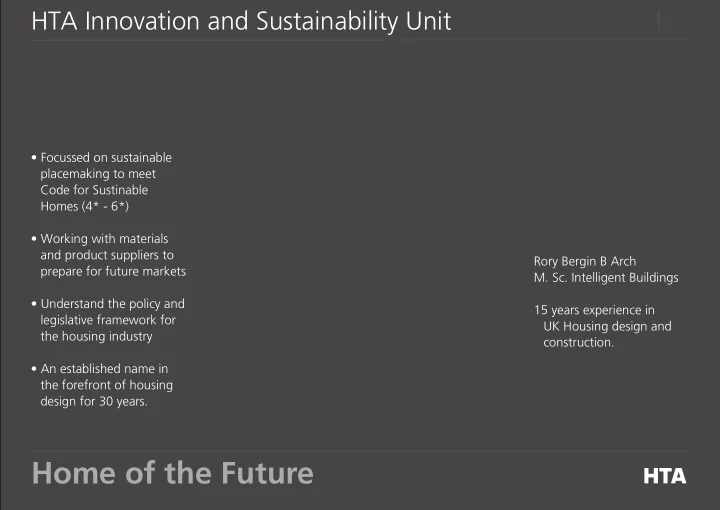

HTA Innovation and Sustainability Unit 1 • Focussed on sustainable placemaking to meet Code for Sustinable Homes (4* - 6*) • Working with materials and product suppliers to Rory Bergin B Arch prepare for future markets M. Sc. Intelligent Buildings • Understand the policy and 15 years experience in legislative framework for UK Housing design and the housing industry construction. • An established name in the forefront of housing design for 30 years. Home of the Future
Introduction 2 • Low Carbon Design • Levels 5/6 for Code for Sustainable Homes • Generates energy for lighting, heating, pumps on-site (5*) • Can integrate with Combined Heat and Power (CHP) system for zero carbon energy (6*) Home of the Future
Design 3 • Living Accommodation upstairs • Complies with Housing Corporation SDS and Lifetime Homes standards • Simple construction doesn’t require highly skilled industry • Recyclable materials • Oriented South, with clerestorey to get winter light Home of the Future
Plans 4 • Open living\dining • master suite upstairs over garage • Kitchen and main bathroom stacked for easy installation of services Home of the Future
Section 5 • Clerestorey light illuminates centre of the plan • Shading stops summer sun overheating living spaces • Master bedroom has south facing terrace Home of the Future
NORTH SOUTH SOUTH NORTH SOUTH NORTH Light and Orientation 6 • Passive energy to high standard, 300mm insulation in walls, 450 in roof. • Oriented South to gain solar energy, roof can rotate to deal with other orientations • Clerestorey window lets in winter light and lets out summer hot air Low sun warms Medium sun High sun warms floor,air and warms water, water, not allowed • Dense floor and phase- walls lights rooms into interior change wall materials act as thermal mass heat stores Home of the Future
SOUTH NORTH NORTH SOUTH NORTH SOUTH 7 Sustainability • Rainwater usage reduced to 80l/p/d low flush wc, aerated taps, rainwater recycling Solar Hot Water system Rainwater collection and storage • Solar heating used to boost hot water system • Electric immersion backup • Biomass boiler when required Fresh air drawn in underground to preheat in winter and precool in summer Home of the Future
Adaptability 8 • Housetype can be adapted over time • Start with no garage • Add garage • Add room over garage • convert garage to live/ work or granny flat Home of the Future
High Density 9 • House can be built as a terrace for high density living Home of the Future
Home of the Future 10 • House can be built as a terrace for high density living • Materials that are sustainable, recyclable, affordable, attractive, enjoyable, appealing • Sustainable features which are invisible/ transparent to the occupier. Home of the Future
����������� ��������������� ������������� ��������������� ���������������������������������������������� ���������������������������������������������������������� ����������������������������������������������������������������� ������������������������������ ������������������������������������������������������������ ��������������������������������������������� ������� � ���������� Materials 11 • Walls and Roof: TRADIS wooden panels filled with recycled paper • Internal partitions: Strawboard panels • Windows: Wood, triple glazed • Biomass boiler or CHP plant • BASF Smartboard phase- change material for thermal mass • Tiled floor • Inert materials, no ofgassing, breatheable fabric • Materials can be recycled or reused Home of the Future
Products and Systems 12 • Rainwater harvesting and water metering • ‘Thermal mass’ • Triple glazing with integral blinds • Whole house ventilation with heat recovery • Biomass boiler • Connection to Combind Heat and Power system with metering • Renewable power from PV with metering • Integrated controls • Airtight construction Home of the Future
Recommend
More recommend