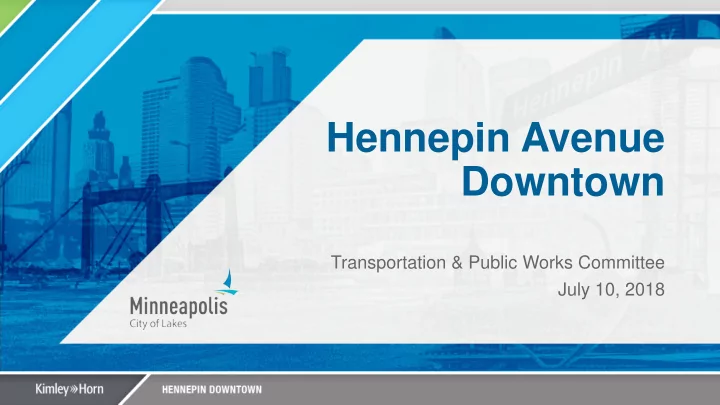

Hennepin Avenue Downtown Transportation & Public Works Committee July 10, 2018
Requests for Council Action Approve layout Passage of resolution directing City Engineer to proceed with a State Aid variance request Authorize Public Works to negotiate with property owners for easements and right-of-way
What is the project? Redesign and reconstruction of Hennepin Ave from Washington Ave to 12th St Public realm vision for the larger Hennepin Ave corridor Sculpture Garden to Mississippi River
Why is the project being done? Street is over 30 years old Infrastructure is worn out Street no longer meets users’ needs
Project Principles Safe and accessible Durable and cost effective Dynamic and flexible space Great public place for all users Vision for tomorrow, grounded in today
Hennepin Avenue: A street used by all – now and in the future Transit Driving Bicycling Walking 8,100 riders per day, 20,000 vehicles per 730 bicyclists per 10,000+ pedestrians planned bus rapid day, access to jobs day, even without a walk on or cross transit and commerce dedicated facility Hennepin each day
Project Scope and Budget Capital budget request of $23 million Street and base streetscape City, state, and federal funds Enhancements are not currently determined or funded Enhanced streetscape elements are funded by property owners Activation and arts elements are funded by others (TBD)
Engagement and Design Process Stakeholder Advisory Committee Multiple opportunities for stakeholder engagement Surveys Open houses Workshops Listening sessions One-one-one meetings On-street engagement
Transit riders STAKEHOLDER ADVISORY COMMITTEE Garden Development (CPED) Minneapolis Community and Technical Emergency Services Motorized users (drivers) Minneapolis Downtown Council/Downtown Personal vehicles • Minneapolis Police (1 st Precinct) College (MCTC) Improvement District (MDC/DID) FAIR School Delivery trucks • Minneapolis Fire (Stations 1, 4, 6, and Hennepin Theatre Trust (HTT) Hennepin Theatre Trust Taxi and ridesharing services 16) Building Owners and Managers Association Minneapolis Central Library Bus and train operators City Council members – Goodman (Ward 7), (BOMA) Churches Downtown employees Fletcher (Ward 3) Downtown Minneapolis Neighborhood Basilica of Saint Mary Service organizations Metro Transit Association (DMNA) Sports venues and teams YouthLink Bus Operations Metro Transit Target Center – Timberwolves, Lynx Salvation Army Rail Operations Target Field - Twins Harbor Light BRT Office OTHER ORGANIZATIONS St. Stephen’s Human Services Police Minneapolis Downtown Council OTHER STAKEHOLDERS MAD DADS Transportation Accessibility Advisory (MDC)/Downtown Improvement District Commercial property owners, business owners, Kulture Club Collaborative Committee Tactical Urbanism Committee and tenants Hennepin Avenue visitors – those who don’t live Outreach Transportation Subcommittee City Center or work in the corridor Minneapolis Public Housing Authority Greening and Public Realm Subcommittee Mayo Clinic Square Patrons of theaters, bars, restaurants, etc. Minneapolis Park and Recreation Board Building Owners and Managers Association LaSalle Plaza Special event attendees – Super Bowl, Pride, Hennepin County (BOMA) Retail Aquatennial, etc. Business Associations Night clubs CITY COMMITTEES AND BOARDS Residential property owners and tenants Warehouse District Business Association Restaurants Wilson Park Tower Minneapolis Bicycle Advisory Committee Loring Park Business Association Hotels Laurel Village Apartments Minneapolis Pedestrian Advisory Committee Neighborhood Associations Bars Hennepin Crossing Apartments Minneapolis Advisory Committee on People Downtown Minneapolis Neighborhood Redevelopment sites City Place Lofts with Disabilities Association (DMNA) Theaters and arts venues (owners and Maverick Apartments Minneapolis Tree Advisory Committee North Loop Neighborhood Association operators) The Towers Minneapolis Heritage Preservation Citizens for a Loring Park Community Orpheum Theater Commission Creative community (artists) Our Streets MPLS State Theater People in downtown receiving services Minneapolis Youth Coordinating Board Move Minneapolis Pantages Theater Native American community Meet Minneapolis STATE GOVERNMENT Cowles Center 2020 Partners (through MDC) LOCAL GOVERNMENT Skyway Theater MnDOT Hennepin Avenue Safety Committee (through State Aid Non-motorized users City of Minneapolis HTT) Cultural Resources Unit Pedestrians Public Works Institutions FHWA Bicyclists Community Planning and Economic Walker Art Center and Minneapolis Sculpture State Historic Preservation Office
Project Layout Consistent with 2016 Concept City Council approved a street concept in 2016 with space for all modes Wide sidewalks 1-way protected bikeways on both sides of the street Bus stops 4 vehicle lanes, left turn lanes at Washington Ave and 3 rd St
Project Layout Key Elements 10’ sidewalks 10-11’ furnishing zone 6-7’ protected bikeway* Roadway narrowed from 58’ to 46’* Curb extensions on most cross streets Bus stops consolidated from 13 to 8 *State Aid variances needed for vehicle and bike lane width and bikeway design speed
Project Layout Right-of-Way Right-of-way acquisition recommended between 10 th St and 11 th St More constrained than other blocks Additional right-of-way benefits the 3-block segment between 9 th St and 12 th St Enhances safety Improves operations Provides space for all modes
Project Layout Washington Ave to 5th St
Project Layout 5th St to 8th St
Project Layout 8th St to 12th St
Next Steps Detailed design work Collaboration with PAC, BAC, and MACOPD on bus stop/intersection design Work with property owners to determine enhancements and investment level options Evaluate construction staging – construction anticipated to start in 2019 Continued engagement and Possible streetscape enhancement options based on engagement to date communication with stakeholders
Requests for Council Action Approve layout Passage of resolution directing City Engineer to proceed with a State Aid variance request Authorize Public Works to negotiate with property owners for easements and right-of-way
Recommend
More recommend