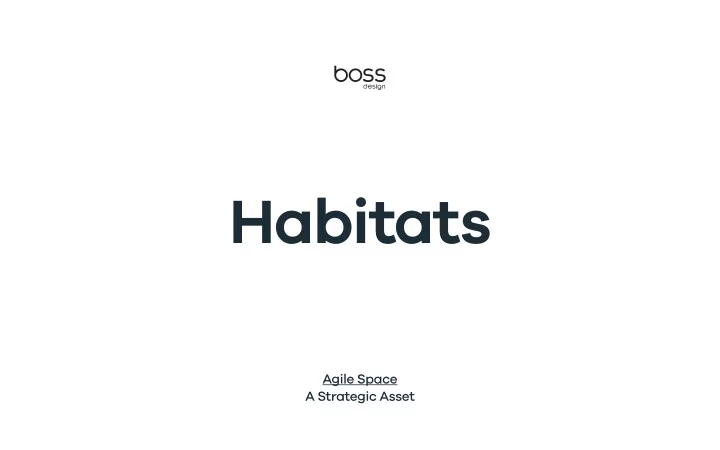

Habitats Agile Space A Strategic Asset
Habitats Boss Design identifjes six Habitats to be considered when creating a high performing work environment. Agile Space 1. Welcome 2. Home 3. Flow 1. Welcome 6. Work Café 2. Home 3. Flow 4. Collaborate 5. Formal Meet 6. Work Café 4. Collaborative 5. Formal Meet
1. Welcome Agile Space First contact with the organisation occurs here and it’s the place where visitors discover what makes the culture unique. It’s a Reception area with the attendant security considerations but when • Manage the fmow of people planned correctly, it can also perform • Convey the company as a Business Lounge. image .
Kruze Lounge Axis Coffee Table
Manta Sofa + Armchairs 120 Coffee Table
ATOM Snake Marnie Low Back Kruze Coffee Table
Aspect 2 Trinetic Manta
2. Home Agile Space Everyone needs a ‘home’ or a dedicated workstation. Highly mobile workers need a place to perform their work on the go. The solution is to provide them with touch down facilities where they have access to • Recognise different work tools and technology and are accessible styles and provide for both to more sedentary workers for sharing • Help improve individual information and experience work processes.
ATOM Desking Trinetic
Aspect 1 Pod Trinetic
Snug Coza
ATOM Desking Coza
TP4
3. Flow Agile Space When planned strategically, circulation spaces are about encouraging the serendipity associated with spontaneous informal exchanges. Primary pathways and settings promote • Allow for impromptu opportunities for encounters and offer a discussion to occur spectrum of choice. This ensures all • Pathways facilitate workplace areas enable productivity. unplanned encounters
Peek & Boo Axis Coffee Table
Myriad Chain Flamingo
Shuffme High + Low
ATOM Orbit Flamingo
4. Collaborate Agile Space Collective intelligence outperforms individual intelligence. Collaborative working can be defjned as a group of people from different backgrounds, experience and specialisations joining together. Collaboration settings to • Ensure space is fmexible support teamwork should be located and easily reconfjgured ideally adjacent to Home settings • Provide teams with a to assist in the speed of the development degree of privacy of ideas and fmow of knowledge.
Cocoon Media Unit Toto Low Back
Agent High Table Agent Bar Stool
Aspect 4 Pod Kara Deploy
Entente booth Portal
ATOM Ellipse Reef
5. Formal Meet Agile Space Meeting sets are to accommodate the planned and traditional meeting requirements - board meetings, seminars, client presentations or informal networking events. Spaces for staged meetings provide the means to share information in different • Ensure that technology is styles. They’re all about conveying the easily accessible company image, learning and developing • Minimise outside sources new ideas and, ultimately, expediting of disruption effective decision making.
Starr Portal
Deploy Coza Portal
Aspect 3 Pod Pegasus Trinetic
Deploy Trinetic Portal
ATOM Booth
6. Work Café Agile Space A signature space that can defjne a company’s culture, improve productivity and become a magnet that attracts employees to the workplace. The Work Café provides an area for working, socialising and refuelling to activate underutilised real • Create zones that dial up or estate and foster employee productivity down the amount of sensory and wellbeing. It is a compelling new way stimulation to generate energy - a hub where people • Ensure that the Work Café is choose to work. scalable
Deuce Stool + Chairs Reef
Layla Landscape Layla Coffee Table
Marnie High + Low Back Axis Coffee Table
Kruze Kruze Coffee Table
Boss Design Headquarters Showrooms Email UK UK USA Asia sales@bossdesign.com Boss Drive London Showroom Chicago Showroom Boss Design Asia Dudley 7 Clerkenwell Road Third Floor Vanguard Campus Web West Midlands London 359 Merchandise Mart 1 Kallang Junction www.bossdesign.com DY2 8SZ EC1M 5PA Chicago Singapore T: +44 (0)1384 455 570 T: +44 (0)20 7253 0364 IL 60654 339263 F: +44 (0)1384 241 628 F: +44 (0)20 7608 0160 T: +1 844-353-7834 T: +65 8288 9959 USA UK Dubai North American HQ Dubai Showroom Manchester Showroom 2014 Chestnut Street The Lightwell Design House High Point 25-27 Booth Street Al Noor Street Al Sufouh 1 N.C. 27262 Manchester PO Box 117088 T: +1 844-353-7834 Dubai UAE M2 4AF F: +1 336-884-2278 T: +44 (0)16 1711 0585 T: +971 (0)443 788 99
Recommend
More recommend