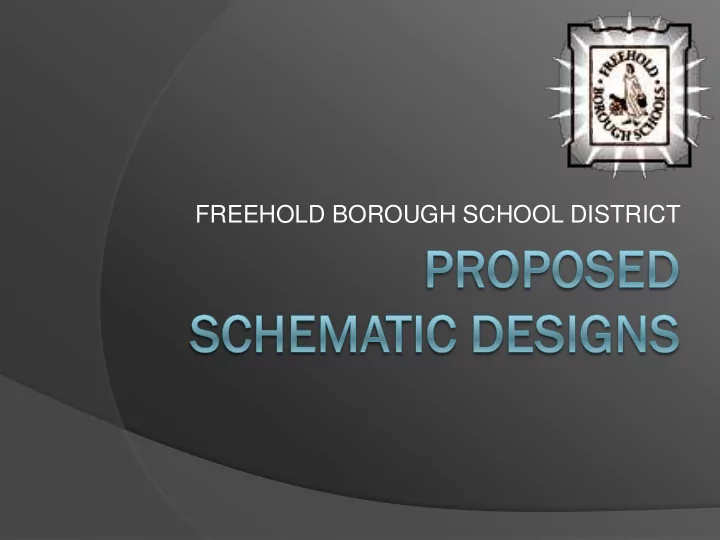

FREEHOLD BOROUGH SCHOOL DISTRICT
Introduction “The foundation of every state is the education of its youth.” Diogenes Laertius - Greek Philosopher Freehold Borough School District Proposed Schematic Designs 10/28/13 Slide 2
Demographic Study Performed by Whitehall Associates, Inc. on 7/3/2013 Freehold Borough School District Proposed Schematic Designs 10/28/13 Slide 3
Freehold Learning Center EXISTING STUDENT CAPACITY (Pre-K thru 2 ND Grade): Total Existing Building Area = 50,164 SF NJDOE Allowable Area Per Student = 125 SF Total Building Student Capacity = 50,164 SF / 125 SF = 400 Students PROJECTED UN-HOUSED STUDENTS 2017 / 2018 Demographics projects enrollment of 626 Students Total Un-housed Students = 626 – 400 = 226 Un-housed Students ALLOWABLE BUILDING AREA Total Additional Area Allowed = 226 x 125 = 28,250 SF Total Estimated Area Of Proposed Additions = 19,200 SF ○ Total Proposed Area is Eligible for Funding by the NJDOE Freehold Borough School District Proposed Schematic Designs 10/28/13 Slide 4
Freehold Learning Center THREE ADDITIONS - ONE FLOOR EACH LARGE CLASSROOM WING DESIGNED FOR FUTURE SECOND FLOOR KINDERGARTEN EXPANSION WING NEW KITCHEN AND BUILDING RECEIVING FACILITY STUDENT CAPACITY: GRADE 2017 / 2018 DEMO. DESIGN PROVIDED STUDENTS NO. OF LEVEL STUDENT ENROLL. STUDENT CAPACITY PER ROOM ROOMS Pre-kind. 59 60 15 4 Kindergarten 185 189 21 9 1st grade 194 210 21 10 2nd grade 188 189 21 9 ESTIMATED AREA OF ADDITIONS & RENOVATIONS: - NEW ADDITIONS = 19,200 SQUARE FEET - MAJOR RENOVATIONS = 8,400 SQUARE FEET - MINOR RENOVATIONS = 24,200 SQUARE FEET Freehold Borough School District Proposed Schematic Designs 10/28/13 Slide 5
Freehold Learning Center Freehold Borough School District Proposed Schematic Designs 10/28/13 Slide 6
Freehold Learning Center Freehold Borough School District Proposed Schematic Designs 10/28/13 Slide 7
Park Avenue Elementary / Freehold Intermediate School EXISTING STUDENT CAPACITY (3 RD Grade thru 8 TH Grade): Total Existing Building Area = 96,805 SF NJDOE Allowable Area Per Student = 129.5 SF Total Building Student Capacity = 96,805 SF / 129.5 SF = 748 Students PROJECTED UN-HOUSED STUDENTS 2017 / 2018 Demographics projects enrollment of 949 Students Total Un-housed Students = 949 – 748 = 201 Un-housed Students ALLOWABLE BUILDING AREA Total Additional Area Allowed = 201 x 129.5 = 26,030 SF Total Estimated Area Of Proposed Additions = 22,620 SF ○ Total Proposed Area is Eligible for Funding by the NJDOE Freehold Borough School District Proposed Schematic Designs 10/28/13 Slide 8
District Administration Offices PROJECTED ENROLLMENT 2017 / 2018 Demographics project 1,575 Students for District ALLOWABLE BUILDING AREA Allowance of 2.17 SF per FTE Students per Title 6A:26 Total Area Allowed for District Offices = 2.17 X 1,575 = 3,418 SF Total Estimated Area Of Proposed Addition = 3,020 SF ○ Total Proposed Area is Eligible for Funding by the NJDOE Freehold Borough School District Proposed Schematic Designs 10/28/13 Slide 9
Park Avenue Elementary / Freehold Intermediate School SIX ADDITIONS - ONE FLOOR EACH LARGE ADDITION – CLASSROOMS, NEW LIBRARY MEDIA CENTER, NEW AUXILIARY GYM CAFETERIA ADDITION – CAFETERIA EXPANSION, NEW KITCHEN AND RECEIVING SECURED ENTRANCE – NEW VESTIBULE, NEW MAIN OFFICE RECEPTION TECHNOLOGY SERVICES EXPANSION – TECHNOLOGY STORAGE, TECHNOLOGY REPAIR RESOURCE CLASSROOM – FOR ADDITIONAL PULL OUT SPACE ADMINISTRATION ADDITION – BOARD OF EDUCATION OFFICES, SPECIAL SERVICES OFFICES STUDENT CAPACITY: GRADE 2017 / 2018 DEMOGR. DESIGN PROVIDED STUDENTS NO. OF LEVEL STUDENT ENROLL. STUDENT CAPACITY PER ROOM ROOMS 3rd grade 183 189 21 9 4th grade 150 184 23 8 5th grade 158 184 23 8 6th grade 161 161 23 7 7th grade 147 161 23 7 8th grade 152 161 23 7 ESTIMATED AREA OF ADDITIONS AND RENOVATIONS: ▪ NEW ACADEMIC ADDITION = 22,620 SF ▪ NEW DISTRICT ADMIN. ADDITION = 3,020 SF ▪ MAJOR RENOVATIONS = 6,400 SF ▪ MINOR RENOVATIONS = 5,100 SF Freehold Borough School District Proposed Schematic Designs 10/28/13 Slide 10
Park Avenue Elementary / Freehold Intermediate School Freehold Borough School District Proposed Schematic Designs 10/28/13 Slide 11
Park Avenue Elementary / Freehold Intermediate School Freehold Borough School District Proposed Schematic Designs 10/28/13 Slide 12
THANK YOU / ANY QUESTIONS? Freehold Borough School District Proposed Schematic Designs 10/28/13 Slide 13
Recommend
More recommend