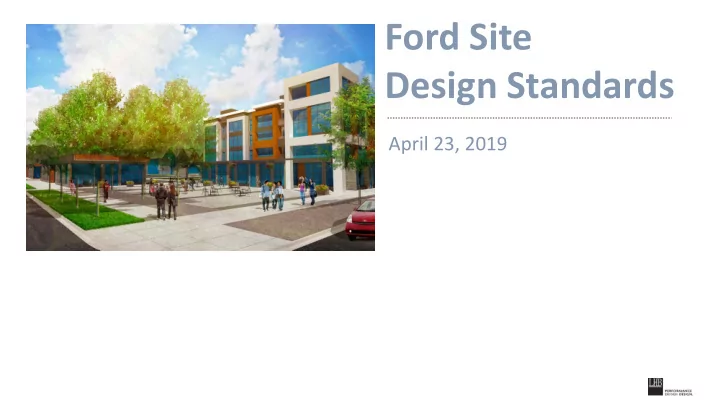

Ford Site Design Standards April 23, 2019
City of Saint Paul Mike Richardson Lucy Thompson Project Manager Principal City Planner Planning & Economic Development Menaka Mohan Ford Site Planner LHB, Inc. Michael Lamb Lydia Major Michael Fischer Project Principal Project Manager Landscape Architect Urban Design & Planning Maureen Colburn Kim Bretheim Bill Brohman Landscape Designer Project Architect Research Studio Leader PlaceMakers, LLC Susan Henderson Hazel Borys Design Codes Specialist Design Codes Specialist Urban Codes Forecast Public Art Jack Becker Public Artist Public Art Consultant Project Team
Master Plan Adopted September 2017 Called for the creation of design standards Master Plan Amended April 2019 Initiated by Ryan Companies + Design Standards Added Summer 2019 Initiated by City, won’t reopen previous decisions Project Background
Working Group • Focus Group • Highland District Council • Public Open House • Project Schedule
Zoning/Public Realm Master Plan Vision, Principles, Public Realm, Street & Block Pattern Ford ‘F’ Zoning Districts Six Different Districts Building Types 12 Different Types including Single Family Design Standards Address buildings, frontage, site and landscape Plan, Districts, Types + Design Standards
Design Standards Design Standards supplement the Master Plan and zoning code requirements and address sites, buildings, landscape, key public realm locations and public/private frontage. Streets: street trees, Public Realm : public boulevards, treatments parks, open spaces, and furnishings plazas and square Frontage: address how Private lots : building, private development site and landscape defines the public standards are further ROW and spaces defined in each district Design Standards
Street Standards Design Standards
Public Realm Design Standards
Private Lots/Yards Design Standards
Building Standards Design Standards
Building Type/Façade + Private yard/setback + Boulevard + Public ROW Frontage Components (Draft – Design Standards in progress)
Frontage Map Design Standards
River Boulevard Frontage/South Private setback Types allowed: Carriage House, Single Family, Multi-unit House F1 District - River Boulevard Frontage (Draft – Design Standards in progress)
Example Frontage Private setback Falls Passage Types F2: Carriage House, Townhouse, Multi-family Low, Live/Work, Mixed Res/Com., Com. & Employ., Civic/Inst. Types F3: Townhouse, Multi-family Low, Multi-family-Med., Live/Work, Mixed Res/Com., Com. & Employ., Civic/Inst. F2/F3 District – Central Open Space Frontage (Draft- Design Standards in progress)
Private setback Private setback Types F3: Townhouse, Multi-family Low, Multi-family-Med., Live/Work, Mixed Res/Com., Com. & Employ., Civic/Inst. Types F3: Townhouse, Multi-family Low, Multi-family-Med., Multi-family-High, Live/Work, Mixed Res/Com., Com. & Employ., Civic/Inst., Parking F3/F4 Districts: Ped/Bike Frontage (Draft - Design Standards in progress)
Types F5: Mixed Res/Com., Com. & Employ., Civic/Inst., Parking Structure F5 District – Urban Center rontage (Draft- Design Standards in progress)
Private setback Types F5: Mixed Res/Com., Com. & Employ., Civic/Inst., Parking Structure F5 – Urban Center/Residential Frontage (Draft - Design standards in progress)
Types F6: Mixed Res/Com., Com. & Employ., Civic/Inst., Parking Structure F6 District Gateway Frontage (Draft – Design Standards in progress)
Public Art Approaches Physical Elements, Stakeholders/Funders, & Project Types Art in Public Space “Art in space” is commonly found in the public sphere and are typically selected by curators or committees Art as Public Space “Art as public space” refers to art that encompasses the design of entire public spaces; it transforms the ordinary benches, the land, the bridges, etc. Art in the Public Interest “Art in the public interest” is designed and sometimes and the resulting work may often generates civic pride and fosters greater stewardship of public art and shared public spaces Art as Platform “Art as platform” is infrastructural art that enables the activation of public spaces through arts and cultural programming Art as Experience “Art as experience” is public art that taps into the trend of participatory culture; it’s not seen as art we can consume
Recommend
More recommend