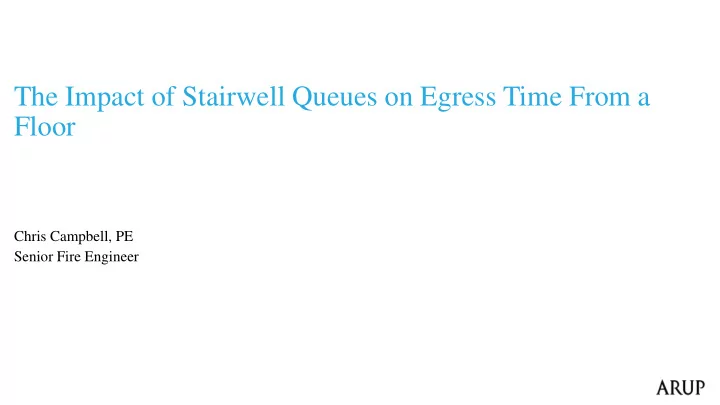

The Impact of Stairwell Queues on Egress Time From a Floor Chris Campbell, PE Senior Fire Engineer
Reddit.com – mealsharedotorg Stairwell Queues 2
Thunderhead Engineering Stairwell Queues 3
Associated Press Stairwell Queues 4
• Estimates egress times using occupant velocities and flow rates through egress components • Flow rates limited by a maximum specific flow • In merging of flows, sum of flow rates in = flow rate out SFPE Hydraulic Model 5
Driving Questions • If queuing at the stair/floor landing occurs faster than expected, will there be an impact to all floors above that point? • Taller the building, the greater the effect? • Do model building codes account for this with any egress requirements based on number of stories/height? 6
Model Code Requirements in US • IBC requires one additional exit for buildings taller than 420 feet • NFPA 101 allows for a reduction in egress width factors for stairs wider than 44 inches • NFPA 101 increases minimum stair width to 56” for stairs serving a cumulative occupant load of 2,000 persons or more 7
• 2 exit stairs available to all occupants • All occupants begin evacuation simultaneously • First floor occupants not considered Egress Model Construction 8
• Simulations ranging from 2-12 stories • All simulations performed in both SFPE and Steering modes • Exit discharge located at bottom of each stairwell Egress Model Construction 9
SFPE Mode 1000 • First floor occupants not Total Building Egress 800 considered Max Time to Clear Floor Time (sec) 600 Mean Time to Clear Floor 400 200 0 2 3 4 5 6 7 8 9 10 11 12 Number of Stories Egress Model Results 10
Steering Mode 1000 • First floor occupants not Total Building Egress 800 considered Max Time to Clear Floor Time (sec) 600 Mean Time to Clear Floor 400 200 0 2 3 4 5 6 7 8 9 10 11 12 Number of Stories Egress Model Results 11
Conclusions • Total egress time is proportional to number of stories (as expected) • Mean and maximum time to clear a floor also proportional to number of stories • Potential solution – partial evacuation? 12
Future Study • Expand scope of modelling analysis to taller buildings and more complex floor geometry • Study real building evacuation data and determine if the same trend exists • Code development community should consider these trends in future code cycles for requirements related to number of exits and egress width 13
Recommend
More recommend