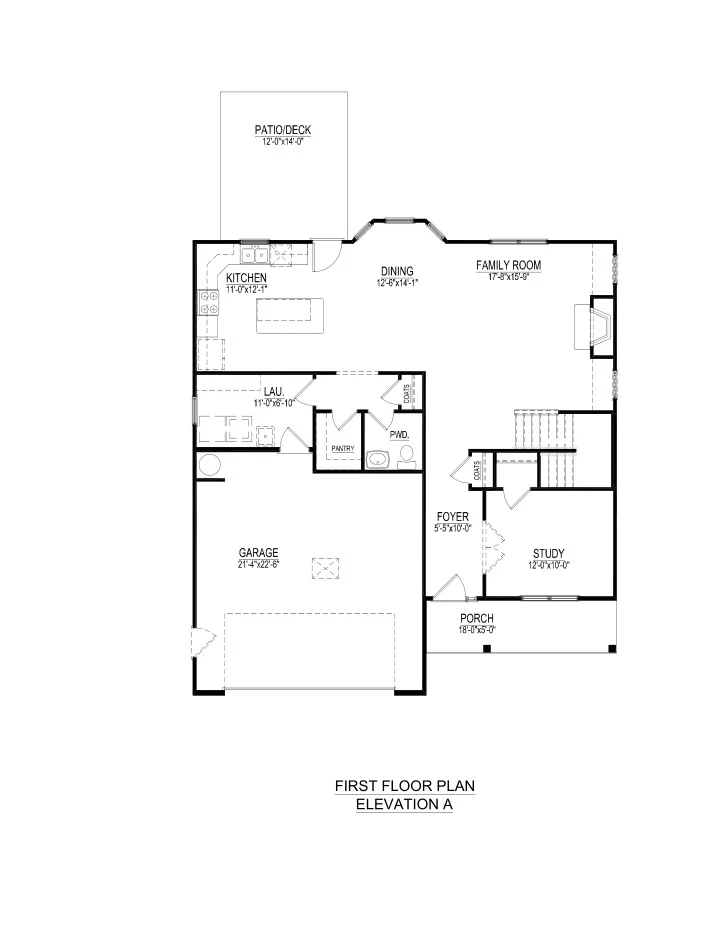

PATIO/DECK 12'-0"x14'-0" FAMILY ROOM DINING KITCHEN 17'-8"x15'-9" 12'-6"x14'-1" 11'-0"x12'-1" COATS LAU. 11'-0"x6'-10" PWD. PANTRY COATS FOYER 5'-5"x10'-0" GARAGE STUDY 21'-4"x22'-6" 12'-0"x10'-0" PORCH 18'-0"x5'-0" FIRST FLOOR PLAN ELEVATION A
PORCH 18'-0"x5'-0" FIRST FLOOR PLAN ELEVS. B, D PORCH 18'-0"x5'-0" FIRST FLOOR PLAN ELEV. C
FAMILY ROOM 17'-8"x15'-9" OPT. REAR FIREPLACE
BEDROOM 3 BEDROOM 2 12'-0"x12'-0" 11'-0"x12'-0" OWNER'S SUITE 15'-9"x15'-1" W.I.C. W.I.C. O. BATH LINEN LINEN W.I.C. B2 W.I.C. LOFT/ OPT. BEDROOM 4 13'-0"x10'-0" SECOND FLOOR PLAN ELEVATIONS A & B
W.I.C. LOFT/ OPT. BEDROOM 4 13'-0"x10'-0" SECOND FLOOR PLAN ELEV. C W.I.C. LOFT/ OPT. BEDROOM 4 13'-0"x10'-0" SECOND FLOOR PLAN ELEV. D
COV. PORCH 14'-0"x12'-0" DINING 12'-6"x14'-1" FLOOR PLAN RIGHT ELEVATION LEFT ELEVATION REAR ELEVATION
SCREEN PORCH 14'-0"x12'-0" DINING 12'-6"x14'-1" FLOOR PLAN RIGHT ELEVATION LEFT ELEVATION REAR ELEVATION
PATIO/DECK SUNROOM 10'-0"x12'-0" 13'-4"x9'-8" DINING KITCHEN 12'-6"x14'-1" 11'-0"x12'-1" SUNROOM RIGHT ELEVATION LEFT ELEVATION REAR ELEVATION
FRONT ELEVATION A
FRONT ELEVATION B
FRONT ELEVATION B W/ BRICK
FRONT ELEVATION C
FRONT ELEVATION D
FRONT ELEVATION D W/ BRICK
Recommend
More recommend