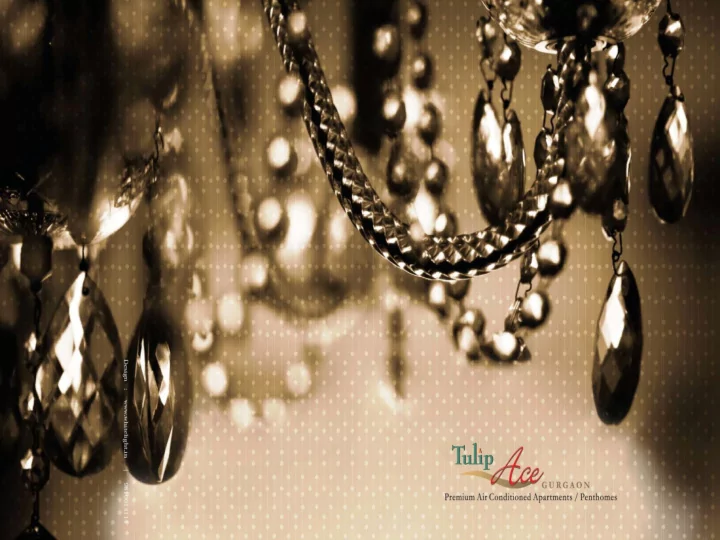

TRUST IS NOT DEFAULT
Tulip Ace – Elevation Plan Tulip Violet – Elevation Plan
Tulip Ace – Elevation Plan(Night View)
TULIP ACE Located on main Pataudi Road, Sector-89,Gurgaon. Near KMP expressway and upcoming Dwarka expressway. Walking distance from proposed metro station. Near NH-8, big corporates and commercial malls. 20 minutes drive from domestic and international airport.
TULIP ACE Club Spacious swimming pool. Steam, sauna, massageroom. Gymnasium & healthcentre. Community hall. Features Vastu compliant andearthquake resistance R C C framestructure. Majestic entrance with lushgreen landscaping. Round the clock water andpower supply. Provision for gas supply ineach apartment. Servant room with everyapartment Equipped with fire safety and24X7, three tier security.
Tulip Ace – Feature Set Vicinity Approach Multiplexes for movie aficionados 75 mt wide approach road Business hubs and corporateoffices 500 mt from proposed metrolink Shopping centers for shopaholics Easy approachability from NH-8 Hospitals with World-class schools bestMedicare 20 minutes from IGI and DomesticAirport for education Located at Sector-89, Pataudi Road,Gurgaon Large green belt Temple for prayer Luxuries of High Living Exclusives : Well-designed entrancelobby Vaastu compliant Air-conditioned apartments 24 x 7 Power/Water/Security Modular Kitchen Fully fenced boundaries Jacuzzi and Shower cubicle in masterbedroom Dedicated car parking Space for wardrobes in allbedrooms Fire safetycompliance Natural lighted and ventilatedrooms Earthquake resistant RCC structure Space for latest electronicgadgets 70% open area with greens Vitrified flooring for living and bedroomareas Dedicated children's play areas Swimming pool Rooms with wide doors and windows for fresh air Enthralling gardens tomove Tree lined avenues andpathways Majestic entrance andlandscaping
Actual SitePhotograph
Actual SitePhotograph
Actual SitePhotograph
Actual SitePhotograph
Actual SamplePhotograph
Actual SamplePhotograph
Tulip Ace – Floor Plan – 3BHK
Tulip Ace – Floor Plan – 4BHK
Tulip Ace – Floor Plan – 5BHK
Recommend
More recommend