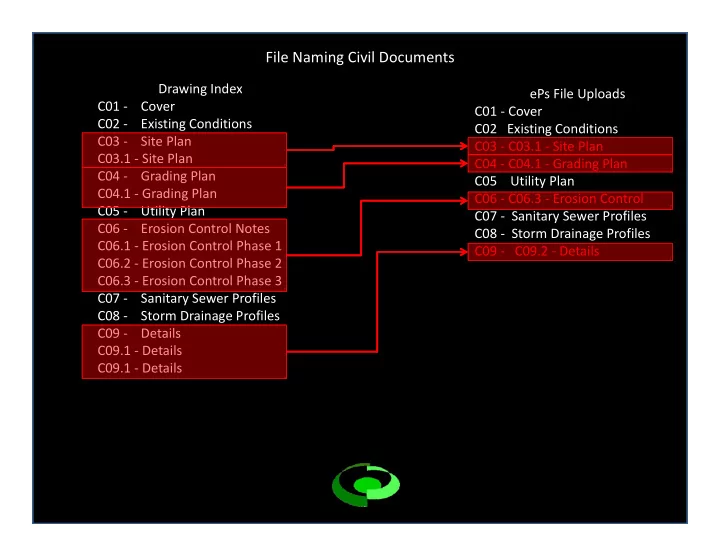

File Naming Civil Documents Drawing Index ePs File Uploads C01 ‐ Cover C01 ‐ Cover C02 ‐ Existing Conditions C02 Existing Conditions C03 ‐ Site Plan C03 ‐ C03.1 ‐ Site Plan C03.1 ‐ Site Plan C04 ‐ C04.1 ‐ Grading Plan C04 ‐ Grading Plan C05 Utility Plan C04.1 ‐ Grading Plan C06 ‐ C06.3 ‐ Erosion Control C05 ‐ Utility Plan C07 ‐ Sanitary Sewer Profiles C06 ‐ Erosion Control Notes C08 ‐ Storm Drainage Profiles C06.1 ‐ Erosion Control Phase 1 C09 ‐ C09.2 ‐ Details C06.2 ‐ Erosion Control Phase 2 C06.3 ‐ Erosion Control Phase 3 C07 ‐ Sanitary Sewer Profiles C08 ‐ Storm Drainage Profiles C09 ‐ Details C09.1 ‐ Details C09.1 ‐ Details
File Naming Building Documents Drawing Index ePs File Uploads A0.1 COVER 01 COVER A0.2 COMPLIANCE CERTIFICATES, APPROVALS A0.3 UL DESIGNS, UNIT MIX 02 Architectural A0.4 OUTLINE SPECIFICATIONS A0.5 OUTLINE SPECIFICATIONS 03 Structural A1.0 ARCHITECTURAL SITE PLAN A1.1 FLOOR PLANS ‐ BLDG A, PARTITION TYPES 04 Plumbing A1.2 PLANS AND ELEVATIONS ‐ BLDG B SSI ‐ A1.1 STUD AND FOUNDATION PLAN ‐ BLDG A 05 Mechanical SSI ‐ A1.2 FLOOR AND UNIT PLAN ‐ BLDG A SSI ‐ A1.3 ROOF FRAMING PLANS ‐ BLDG A 06 Electrical SSI ‐ A1.4 ROOF SHEETING PLANS ‐ BLDG A SSI ‐ A2.1 FRAMING ELEVATIONS ‐ BLDG A SSI ‐ A2.2 FRAMING ELEVATIONS ‐ BLDG A P1.1 PLUMBING NOTES, LEGEND, SCHEDULES P2.1 PLUMBING PLANS ‐ BLDG A P2.2 2ND FLOOR FIRE PROTECTION PLAN ‐ BLDG C M0.01 MECHANICAL NOTES, LEGEND M1.01 MECHANICAL PLAN ‐ BLDG A M1.02 1ST FLOOR MECHANICAL PLAN ‐ BLDG C M1.03 2ND FLOOR MECHANICAL PLAN ‐ BLDG C E0.1 ELECTRICAL NOTES, LEGEND, SCHEDULES E.02 OCCUPANCY SENSOR NOTES, DIAGRAMS E0.3 PANEL SCHEDULES E0.4 ELECTRICAL SITE PLAN E0.5 SITE PLAN ‐ PHOTOMETRICS E0.6 COMPLIANCE CERTIFICATES
Signs The application must reflect the following: Project Information “Name” : Name needs to be the name on the sign. If more than 1 application for this name ‐ list as Walmart, Walmart “Auto Center”, Walmart “Outdoor Living” etc. Property Location: Must provide a physical address. If no address, list the name of street and must provide a Tax Parcel number. In this case, a site plan must be provided as well to make sure the location matches. Owner: Must be the actual property owners name and address. Designer: Must be the registered sign company information. Files – Must be in pdf format File Name Description Sign Drawing.pdf Image of the sign with dimensions Sign Location .pdf A site plan that shows the location of a monument or ground sign Property Owners Authorizaton.pdf contains authorization of the property owner to have the sign installed
Recommend
More recommend