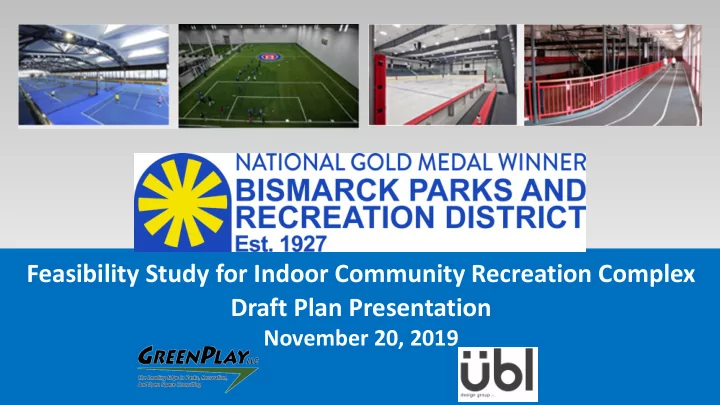

Feasibility Study for Indoor Community Recreation Complex Draft Plan Presentation November 20, 2019
Agenda ❖ Project History ❖ Building Elements ❖ Site Locations ❖ Exterior Elements ❖ Exterior Design ❖ Budget – Capital Costs ❖ Operations (staffing) & Maintenance Budget Projections ❖ Funding Source and Model ❖ Timeline for Implementation ❖ Questions / Answers / Next Steps
Project History ❖ Facilities Master Plan began January 2019 ❖ Studied four facilities ❖ VFW Sports Center ❖ BSC Aquatic & Wellness Center ❖ Capital Racquet & Fitness Center ❖ Wachter Aquatic Complex ❖ Community Needs Assessment Survey ❖ Identified community gaps related to programs ❖ Identified desired facility elements ❖ Considered community growth and recreational trends ❖ Capital Racquet & Fitness Center identified as highest need due to facility infrastructure, age, accessibility, program capacities ❖ Recommendation from Facilities Master Plan was to conduct a Feasibility Study for a New Community Indoor Recreation Complex
Building Elements
Building Elements
Building Elements
Building Elements
Building Elements
Potential Sites Attendees to public input, stakeholder meetings and open houses indicated a preference for a North/Northeast location.
Concept Goals
Concept Goals ❖ Designed for all ages and abilities (inclusivity) ❖ Community destination ❖ Affordable ❖ Family focused ❖ Opportunities to explore recreation and wellness ❖ Sustainability ❖ Expansion Potential
Concept Plan
Concept Plan
Concept Rendering
Budget - Capital Costs Preliminary Budget Projection Construction Costs: $ 95,927,409 Soft Costs: Permit, bonds, insurance $ 2,158,367 Construction Testing $ 386,710 Contingency $ 4,796,371 Land Purchase $ 3,267,000 FFE, security, IT $ 250,000 Escalation Factor $ 1,543,839 Professional Fees $ 6,235,282 Total Budget $ 114,564,978 Budget Range Low Actual High $108,828,179 $114,564,978 $120,283,776
Operations (staffing) & Maintenance Budget Projections Year One Projections Projected Expenses $3,120,429 Projected Revenue $2,655,750 Net Operating Investment - absorbed in existing Park District budget -$464,679 Cost Recovery 85%
Funding Source and Model
Funding Source: Regional Facilities
Funding Source: Local Sales Tax Rates
Funding Source: Model ❖ Public/Private Model (Recommended) ❖ Private Investment: ▪ Percentage to be determined ❖ Public Investment: ▪ Balance to be paid by sales tax, percentage to be determined ▪ Sales tax will sunset when bonds are paid
Timeline for Implementation
Next Steps ❖ Thursday, November 21 st Board Meeting with public comments after presentation Tom Baker Room, 221 North 5 th Street at 5:15 pm ❖ Final Presentation to Board December 19 th by UBL Design and Bismarck staff Tom Baker Room, 221 North 5 th Street at 5:15 pm
Other comments, suggestions, feedback?
Thank You For Your Time Tom Diehl, CPRP Direct: 804.833.6994 Tdiehl@greenplayllc.com Jeff Ubl, AIA Direct: 701.751.4555 jeff@ubldesign.com
Recommend
More recommend