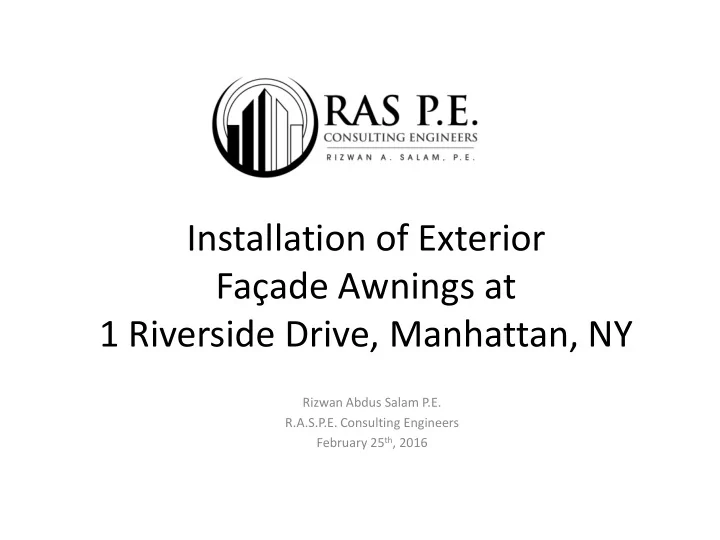

Installation of Exterior Façade Awnings at 1 Riverside Drive, Manhattan, NY Rizwan Abdus Salam P.E. R.A.S.P.E. Consulting Engineers February 25 th , 2016
Description of the Project • 1 Riverside Drive is a “Landmark” 5 story building and a house of worship • The project involves installation of (5) exterior façade awnings: – (1) above the main entrance door facing Riverside Drive – (1) above the 2 nd floor door leading to the porch atop the main entrance door, facing Riverside Drive – (2) above the 1 st floor windows atop the exterior access stairs leading to the cellar, on the south façade – (1) above the rear entrance door on the south façade
Description of the Project Cont. • The green fabric awnings have been designed to conform to the rectangular design of the doors and windows, and blend with the color of the existing metal grille on the windows of the building façade. • The awnings will provide protection from the sun & rain • The awnings will blend into the existing character of the building and enhance the façade view to be aesthetically pleasing to the eye
The Building at 1 Riverside Drive 1 Riverside Drive
A Closer Look at the Building FRONT (WEST) ELEVATION
A Closer Look at the Building SOUTH ELEVATION SOUTH ELEVATION
Site Plan
1 st Floor Plan
Partial Front Elevation Existing Condition
Partial Front Elevation Proposed Condition
South Elevation – Existing Condition
South Elevation – Proposed Condition
West Elevation – Existing & Proposed
Sections
Connections/Support Details AWNING UPPER ANCHOR DETAIL-6 AWNING TO WALL ANCHOR DETAIL-8 FLOOR ANCHOR DETAIL-9 AWNING LOWER ANCHOR DETAIL-7
Conclusion • Proposed awnings will provide protection from the sun & rain • They will add to the elegance of the building facades • The color and design of the awnings will blend into the character of the existing building, maintaining homogeneity
Recommend
More recommend