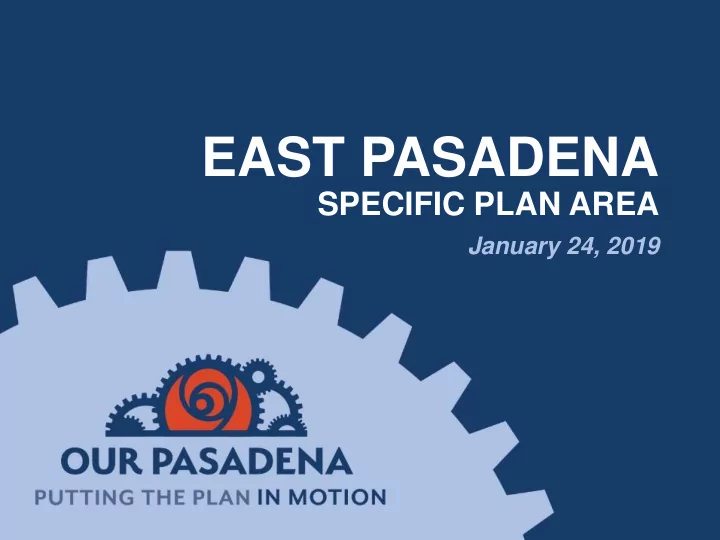

EAST PASADENA SPECIFIC PLAN AREA January 24, 2019
WELCOME
Workshop Agenda Program Introduction and Background Overview of the Existing Specific Plan Area Community Feedback and Emerging Themes Draft Vision and Regulatory Tools Preliminary Concepts and Group Discussion
INTRODUCTION
About the Program Three-Year Program to Update Pasadena’s 8 Specific Plans Areas (Launched in early 2018 )
Specific Plan Update A Specific Plan is planning and zoning document designed to implement the goals and policies of Pasadena’s General Plan. It is a focused vision of a defined geographic area in the City that establishes neighborhood-specific design and land use goals and regulations.
Specific Plan Update Program Implement the 2015 General Plan Land Use Element • Refine goals and policies for each Specific Plan area • Revise existing and establish new development standards within the private realm • Revise existing and require new public amenities within the pedestrian zone
Where We Are in the Process TONIGHT’S Receive feedback on preliminary concepts to help inform OBJECTIVE: development of draft policies and standards for each plan 1ST ROUND 3RD ROUND WORKSHOPS WORKSHOPS 2ND ROUND PROGRAM ADOPTION WORKSHOPS LAUNCH PROCESS
EAST PASADENA SPECIFIC PLAN
East Pasadena Specific Plan Area
Existing Specific Plan Regulations
Where Housing is Currently Allowed
General Plan Vision for East Pasadena • Concentrate new development near the SMV Station to protect single-family residential areas and provide convenient access to public transit • Create enjoyable commercial centers for people to shop and gather • Expand job opportunities and encourage new flexible office space • Require streetscape amenities and public open spaces
General Plan Land Use
COMMUNITY FEEDBACK
Outreach Snapshot • Open House Meetings • Initial Online Survey • Round 1 Workshop and Online Survey • East Pasadena Walking Tour Round 1 Community Workshop – May 17, 2018 Walking Tour – November 17, 2018
Emerging Themes Maintain and enhance East Pasadena as a commercial center destination in the City Establish a sense of place and unique identity for the Sierra Madre Villa Station and East Pasadena Encourage commercial uses and developments that foster a stronger sense of place and serve residents’ and employees’ needs Support creative businesses and encourage new flexible office space to expand job opportunities Focus pedestrian-oriented retail , office, and multi-family housing near the Sierra Madre Villa Station
Emerging Themes Encourage adaptive re-use of properties and opportunity sites in East Pasadena Allow building heights that support mixed- use redevelopment near the Sierra Madre Villa Station Enhance pedestrian conditions along portions of Foothill Boulevard and Colorado Boulevard through expanded sidewalks , increased shade, more streetscape amenities and complimentary uses Provide publicly-accessible plazas and gathering spaces in existing retail centers and as part of new developments
DRAFT VISION AND TOOLKIT
Key Vision Points Foster sense of place Enhance Support flexible and identity Commercial Centers office space Accessible public Focus mixed-use Improve pedestrian development near plazas and gathering conditions the SMV Station places
Regulatory Tools Uses and activities Number and size of units Building scale and transitions
Regulatory Tools Relationship to the street Open space and landscape Parking and vehicular access (setbacks, entrances, design, etc.)
PRELIMINARY CONCEPTS
Preliminary Concepts 13 Concept Areas (3 of them generally remain unchanged)
Foothill and Hastings Ranch Centers Draft Vision - Maintain/ enhance these centers as key suburban commercial areas Foothill Center • Primarily commercial and office uses with residential permitted within ¼ mile of SMV Station • Up to 4-5 stories • Height transitions down at Halstead St. and Rosemead Blvd. • Require internal urban plazas and/or paseos Hastings Ranch Center • Commercial only (no residential allowed) • Up to 3-4 stories • Maintain/ enhance landscaped setbacks along the Foothill Blvd.
Office Campus Draft Vision – A creative and flexible office campus to expand job opportunities • Office and commercial uses • No residential allowed • Up to 4-5 stories • Height transitions north of Rosemead Blvd.
Rosemead Village and Foothill East Draft Vision – Commercial areas with a stronger sense of place that serve the community Rosemead Village • Maintain predominate commercial character but allow some low-scale residential/ mixed-use • Up to 4-5 stories • Landscaped setbacks along Foothill and Rosemead Blvd. Foothill East • Allow medium-scale residential along with commercial uses • Up to 4-5 stories
Sierra Madre Villa and Foothill Corridor Draft Vision – Low-scale residential and/or neighborhood areas Sierra Madre Villa • Low-scale townhomes/ rowhouses along SMV • Up to 3 stories for residential projects • Pedestrian-oriented commercial uses on SMV and Foothill Blvd. • Up to 4 stories for mixed use/commercial near SMV station Foothill Corridor • Maintain existing low-scale neighborhood services and retail • Up to 1-2 stories
Foothill and Colorado Transit Districts Draft Vision – Vibrant, pedestrian-friendly, transit-oriented neighborhoods Foothill Transit District • Vertical mixed-use • Up to 6-7 stories • Require % of active ground floor commercial along Foothill Blvd. • Appropriate parking standards Colorado Transit District • Horizontal or vertical mixed-use • Up to 4-5 stories • Require % of active ground floor commercial and/or residential along Colorado Blvd. • Appropriate parking standards
SMALL GROUP DISCUSSION Let’s talk about the details
Small Group Activity - Topics • Share thoughts, opinions, aspirations for the area • Gather feedback about preliminary concepts • Explore ideas for the neighborhood’s future • Listen and learn
SHARE THOUGHTS WITH ENTIRE GROUP
NEXT STEPS
Future Workshop on East Pasadena Solicit feedback on refined concepts, including draft goals and Workshop policies, land uses, development regulations, design Objective: standards/guidelines and potential implementation strategies. 1ST ROUND 3RD ROUND WORKSHOPS WORKSHOPS 2ND ROUND PROGRAM ADOPTION WORKSHOPS LAUNCH PROCESS
Other Specific Plan Area Workshops
THANK YOU ourpasadena.org ourpasadena@cityofpasadena.net
Recommend
More recommend