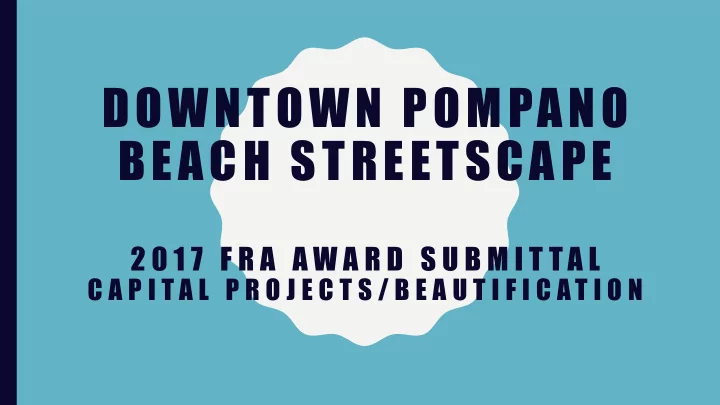

DOWNTOWN POMPANO BEACH STREETSCAPE 2 0 1 7 F R A A W A R D S U B M I T T A L C A P I T A L P R O J E C T S / B E A U T I F I C A T I O N
In 2010, the Pompano Beach CRA started to plan for the redevelopment of the historic Downtown Pompano Beach. One of the first initiatives was creating a Connectivity Plan for the CRA Northwest Boundary different districts in the Downtown. There were three major components of the Downtown: MLK, the historic heart of the City’s African American community; Old Town, the historic commercial district; and the Civic CRA East Boundary Campus that contained City Hall and eventually a new Library and Cultural Center. The CRA recognized that these three distinct areas had to be connected to create a synergistic downtown. Atlantic Blvd
The public streets along MLK and in Old Town were severely blighted. They had very narrow sidewalks and little landscape to soften the abundance of pavement. The CRA conducted a Needs Assessment of the Downtown and it was determined that it was in dire need of streetscape upgrades. The area was considered severely blighted and the CRA could change the image and start to connect the three areas by investing in a major streetscape improvement project. It was also found that roadways were not designed to accommodate new development, a condition that could have hindered the area’s redevelopment, and the existing parking configuration wasn’t conducive to improving the area as an urban core.
A Request for Qualifications was published in 2010 and a team of professionals was hired to assist the rest of the way. The design team conducted a public outreach campaign to learn about residents and businesses needs. The Northwest CRA Advisory Committee was instrumental during the process moderating a number of public meetings and helping the design team and staff to come together with a suitable design. The end result was a comprehensive plan that the community embraced and was sorely needed for the area to thrive. The design entertained immediate and long-term solutions to connect Downtown Pompano Beach’s three distinct directions.
The design required making provisions for future redevelopment in an urban setting. The primary goal was to attract investors willing to construct modern housing facilities and establish new businesses (i.e., restaurants, microbreweries and retail shops). Activating the area was paramount to promote stability, increase job opportunities for the local workforce and remove the blight that resulted from years of inactivity. In addition, the overall design envisioned a centralized plaza that would serve as the main connectivity and focal point for gatherings and outdoor events. Lastly, plans needed to be adapted to accommodate a future railroad station running on the Bright Line tracks. The vision acknowledged that Downtown could become a vibrant district served by all means of transportation (cars, bicycles, train, buses) and an attraction for people wanting to live, work and have fun.
• The project created a roadway section that encourages and supports redevelopment (low speeds, visually attractive, pedestrian and bicycle friendly, sensitive to merchants’ needs). The design encouraged mixed-use development. The urban setting vision helped redevelop the neighborhood to maximize advantages of the Transit Oriented Corridor (TOC) designation. • It created an “urban” feel bringing sidewalks, bicycles and cars closer to businesses. Parking facilities in front of businesses help businesses thrive and allows repeat customers to connect with store owners. • The design enhanced the City’s chances to attract developers and helped remove blight. • Provisions were made to be ready for future passenger rail services, to install electric car charging stations, and to install sorely needed tree canopy. • Utilities were upgraded to facilitate growth and redevelopment and to extend the life cycle of the equipment. • Over 70 new parking spaces were designed and added to an area lacking parking facilities. The onsite parking spaces have contributed to better parking opportunities for people to come and attend street fairs, green market events, cultural events, etc.
Construction began in 2013, with completion in January 2017. This was a major streetscape project that greatly enhance the Downtown and created a viable foundation for redevelopment.
OLD TOWN BEFORE AFTER
OLD TOWN AFTER
MLK AFTER
MLK AFTER
Recommend
More recommend