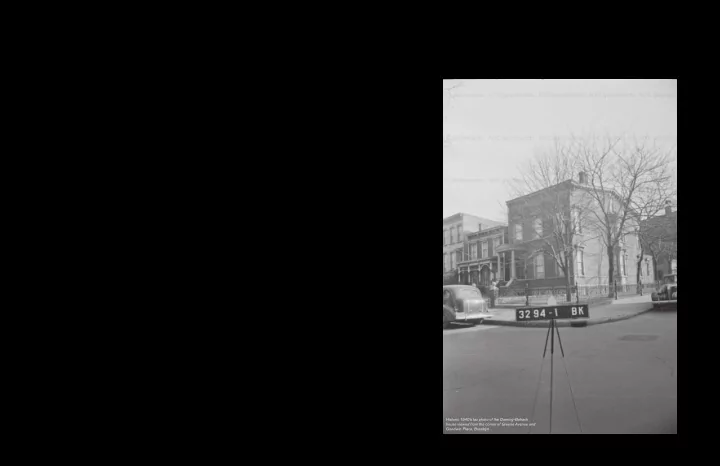

1090 Green e Avenue Doering-Bohack House PROJECT AND SCOPE PRESENTATION FOR LANDMARKS PRESERVATION COMMISSION REVIEW Overview The Doering-Bohack House, located at 1090 1907 (see drawing EX-101.00). The map Greene Avenue in Brooklyn, was built in 1887 clearly shows that 1090 Greene’s front porch at by Theobald Engelhardt and designated a the time spanned the full width of the building. landmark in 2014. The work proposed in the The second indicator is the missing decorative following plan set comprises the addition of a pediments above the windows on the first floor. new front porch and a new rear patio. The original front porch ran directly above these windows, and when it was removed the owners The current front porch is not original to the either did not have either the time or the money building (see pictures of current condition in to reproduce matching pediments seen above plan set). After discussions with the family every other window in the home. who owned the home from the 1920’s to the 1940’s it is estimated that the original porch Although the current front porch is certainly was removed in the early 1930’s. The removal architecturally incongruous with the rest of was performed at the same time as excavation the home, the work proposed is not solely of the front yard, allowing for a new basement an aesthetic desire to return to the original entry that served as the entrance to the family’s appropriate design of the home. The current medical practice. The work proposed would front porch is in terrible disrepair and needs to restore the porch to its original design, which be rebuilt. The proposed design uses the same spanned the entire width of the home. millwork patterns Engelhardt chose, and it is, I believe, a design he would have approved of. Beyond the recollection of the surviving members of the family who lived at 1090 The proposed rear patio will incorporate the Greene, there are two substantial pieces of same railings and balustrade as the front porch evidence that support the belief that the original and is meant to be a subtle addition that does porch spanned the entire width of the building. not detract from the intended profile of the The first is a neighborhood Insurance map from home. Historic 1940’s tax photo of the Doering-Bohack house viewed from the corner of Greene Avenue and Goodwin Place, Brooklyn
����� ��� ���� � ������� � �������� ���������� �������� ����������� � ������������������ ������������ � ����������������� ��� ����������� ����� ��� ���������� ���� ������ ���� � ���� ��������� ������� � ������������ ����������������� ���� �������� � �������� �������� ���� �������� ��������� � � � ���� ������� ��������� � � � �������� � ��� � ������ ���� ������� ���� �������� ��������� � � ������ ��� �������� � ��� ����� ������ ��� ���� ��� ���� �� ���� ������� ���� ������ ��� ��� ����� �������� ������� ������� DETAIL OF NEIGHBORHOOD INSURANCE MAP INDICATING ORIGINAL FRONT PORCH STRUCTURE SPANNING FULL WIDTH OF HOUSE AT 1090 GREENE AVENUE. DETAIL OF NEIGHBORHOOD INSURANCE MAP INDICATING ORIGINAL FRONT PORCH STRUCTURE SPANNING CARPENTER + MASON FULL WIDTH OF HOUSE architectural design FRONTING GREEN Sarah Carpenter / Partner sarah@carpenterandmason.com AVENUE. Chris Horger / Partner chris@carpenterandmason.com 679 Classon Avenue Brooklyn, New York 11238 718.636.3825 www.carpenterandmason.com BLOCK PLAN SHOWING 1090 GREENE AVE EXISTING BLOCK PLAN AND TAX MAPS/ DOCUMENTS 2 SANBORN MAP DOCUMENTS WITH ORIGINAL BUILDING AND CONSTRUCTION KEY
����� ��������� ������� � ������������ ����������������� �������� ���� ������� ���� �������� � ��� � ������ � � � � � ���� ������� ��������� � ���� �������� � �������� �������� ���� �������� ��������� ����������� ����� ��� ���������� ���� ������ ���� � ���� � � ������������������ ������������ � ����������������� ��� ������� � �������� ���������� �������� ����������� � �������� ������ �������� �������� ������ � � ��������� � ������ ��� �������� � ��� ���� ��� ���� ������� ������� �� ���� ������� ���� ������ ��� ��� ����� �������� ������ ��� ���� ������������ � ������� � ��� ����� 710 AND 712 BUSHWICK AVENUE- TWO NEARBY STRUCTURES DESIGNED BY THEOBALD ENGELHARDT, THE ORIGINAL ARCHITECT OF 1090 GREENE AVENUE. THESE EXAMPLES ILLUSTRATE HISTORICAL PRECEDENT IN THE USE OF FRONT PORCHES WHICH WERE CHARACTERISTIC OF THE ARCHITECT'S HISTORIC STYLE AND DESIGN INTENTION LIKELY FOUND AT 1090 GREENE AVENUE. CARPENTER + MASON architectural design Sarah Carpenter / Partner sarah@carpenterandmason.com Chris Horger / Partner chris@carpenterandmason.com 679 Classon Avenue Brooklyn, New York 11238 718.636.3825 www.carpenterandmason.com 710 AND 712 BUSHWICK AVENUE PRECEDENT EXAMPLES 4 EXISTING CORBEL DETAIL ������������������� AT WINDOW CASING �������������������� INDICATIVE OF EXISTING ������������������ HISTORICAL DETAILS ������������������� THROUGHOUT. �������������������� ORIGINAL ������������ DETAIL WILL BE REPORODUCED ON THE �������� ������������� FRONT SIDE OF EACH ������� ������� ����������� P POST (X4) SUPPORTING THE PROPOSED FRONT PORCH. SEE 1/A-209.00 �������� ������ �� ������� ����� � AND CORBEL ������ ���� ���� PROPOSED ����
Recommend
More recommend