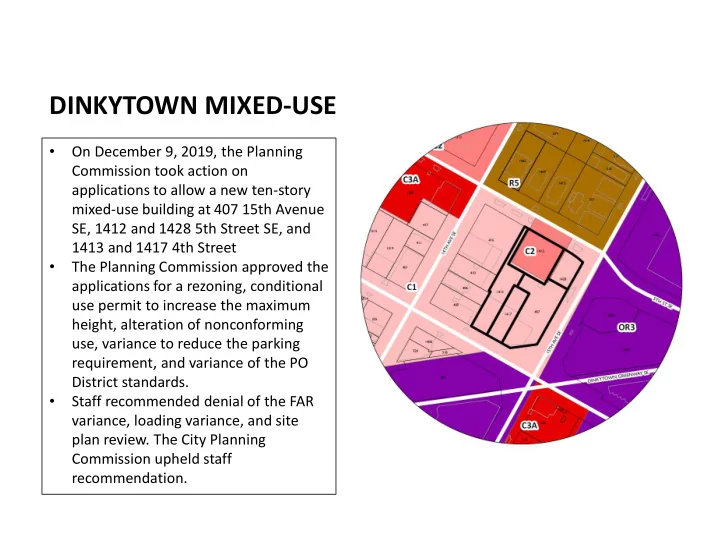

DINKYTOWN MIXED-USE On December 9, 2019, the Planning • Commission took action on applications to allow a new ten-story mixed-use building at 407 15th Avenue SE, 1412 and 1428 5th Street SE, and 1413 and 1417 4th Street The Planning Commission approved the • applications for a rezoning, conditional use permit to increase the maximum height, alteration of nonconforming use, variance to reduce the parking requirement, and variance of the PO District standards. Staff recommended denial of the FAR • variance, loading variance, and site plan review. The City Planning Commission upheld staff recommendation.
APPEALS On December 18 th , the applicant filed • an appeal of the City Planning Commission’s decision to deny the FAR variance, loading variance, and site plan review On December 19 th , Cordelia Pierson • filed an appeal of the City Planning Commission’s decision to approve the conditional use permit to increase the maximum allowed height and parking variance
REVISIONS TO PLANS The applicant has made some revisions to the plans since the December 9 th • meeting of the Planning Commission: A revised loading plan has been provided which shows a total of four small • loading spaces. The loading requirement is three small loading spaces. The variance to reduce the minimum loading requirement can be returned to the applicant. The building footprint and massing has been revised. • The revised building is shaped around two small courtyards instead of • one larger central courtyard. The new configuration allows for the building to step down from nine • or ten stories to six-story building sections along 15 th Avenue SE and along the shared private alley. The FAR is the same in the revised plans as in the original plans at 6.04. • The revised plan breaks up the massing on the long east and west • elevations more than the original drawings did, which partially mitigates the building bulk.
Previous Revised
Previous Revised
Previous Revised
Previous Revised
SITE GUIDANCE Minneapolis 2040: • Designated as Community Mixed Use and Corridor 6 • Community Mixed Use areas are designated for large-scale mixed-use • development with commercial uses fronting major streets Corridor 6 allows for six stories in height, with requests to exceed six stories • evaluated on the basis of whether or not a taller building is a reasonable means for further achieving Comprehensive Plan goals
COMMUNITY BENEFITS The applicant has proposed the following amenities as community benefits for the Marcy-Holmes neighborhood and surrounding area: Affordable housing with 8% of bedrooms with rents affordable at 60% AMI, • though this would be required as of January 1 st as part of the new inclusionary housing ordinance Affordable 1,500 square foot retail space with subsidized commercial rent of • $10/square foot Removal of an existing legal nonconforming drive-through • Enhanced bus stops along 4 th Street SE and 15 th Avenue SE • Sidewalk and pedestrian realm upgrades • Bicycle amenities for residents and the public, including bicycle racks, repair • area, and enhanced bicycle path Public art • Car sharing car provided within the building • LEED and other energy efficient design elements •
FAR VARIANCE Given the proposed community benefits, staff is supportive of increasing the • height to 10 stories Staff’s original concern about the FAR variance was that the building design and • lack of articulation exacerbated the request for additional building bulk The revised plan, which breaks up the long facades of the east and west • elevations, does a better job of mitigating the request for additional building bulk However, the proposed floor area ratio of 6.04 is still significantly higher than the • allowed 3.78
RECOMMENDATION The loading variance has been returned to the applicant. • Staff is recommending approval of the following applications: • Rezoning the entire site to C3A Community Activity Center District • Conditional use permit to increase the maximum allowed height from 4 • stories or 56 feet to 10 stories or 119 feet Alteration of a nonconforming use to allow the fast food restaurant to • reestablish in the new building Variance to reduce the minimum parking requirement from 310 spaces to • 207 spaces Variance to the Pedestrian Oriented Overlay District standards to allow a • building located more than eight feet from the front and corner property linesVariance to reduce the minimum loading requirement from 3 small spaces to 1 small space Staff is recommending denial of the following applications: • Variance to increase the maximum floor area ratio from 3.78 to 6.04 • Site plan review •
Recommend
More recommend