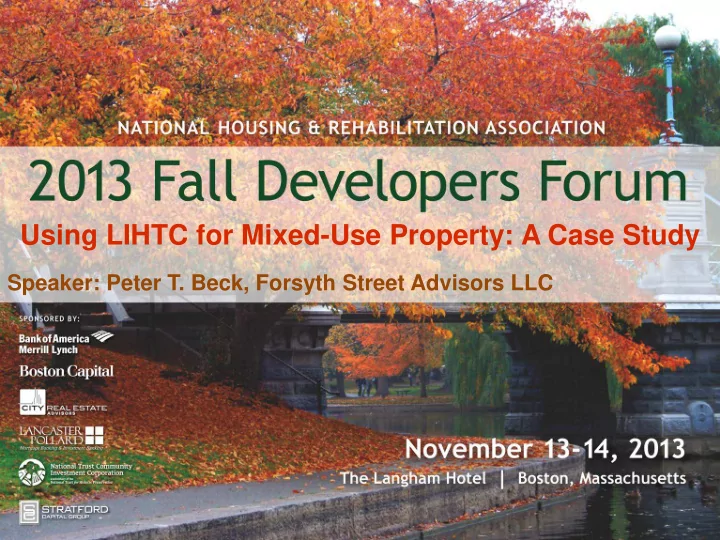

Using LIHTC for Mixed-Use Property: A Case Study Speaker: Peter T. Beck, Forsyth Street Advisors LLC
Using LIHTC for Mixed-Use Property: A Case Study 1. An Overview of Haven Plaza 2. Financing Structure 3. Grappling with Mixed-Use Components 4. Addressing Unexpected Challenges 5. Lessons Learned
An Overview of Haven Plaza • 460,000 s.f., mixed- use, mixed income complex: – 371 units at various income levels – 9,000 s.f. retail & medical office – 185-car garage • 501c3-owned • Built in late 1960s
An Overview of Haven Plaza Before: April 2009
An Overview of Haven Plaza Before: April 2009
An Overview of Haven Plaza • Rehabilitation was phased over three years • Phase One: – Façade/masonry repair – Elevator modernization – Roof replacements • Phase Two – Complete new kitchens & baths – Upgrades to interior common areas and mechanicals – Structural repairs to parking garage – Landscaping and plaza improvements – Asbestos abatement
An Overview of Haven Plaza • A complex regulatory structure created additional difficulty • 136 units under Section 8 HAP Contract • 191 units renovated with HOME funds and restricted to lower income tenants • Approximately 60% of tenants met LIHTC income limits
An Overview of Haven Plaza Development and Financing Team Developer: New York Institute for Human Development (Affiliate of the Archdiocese of New York) Lender: Citibank Equity Syndicator: Richman Housing Resources Management: Wavecrest Management Team Ltd. Architect: Cutsogeorge Tooman & Allen Architects, PC Contractor: MDG Design and Construction LLC Financial Advisor: Forsyth Street Advisors, LLC Counsel: Nixon Peabody / Comerford & Dougherty LLP
Financing Structure • Phase One: – $9.7mm subordinate loan from NYC Department of Housing Preservation and Development (HPD) • Phase Two: – $34.45mm in tax-exempt bonds issued by NYC Housing Development Corp. (HDC) – $12.6mm equity investment from Richman Housing Resources – $12.5mm seller note
Financing Structure Development Costs Acquisition Cost $ 12,500,000 Construction Cost 38,312,890 Soft Cost 11,848,247 Reserves/Working Capital 746,513 Developer's Fee 8,768,000 Total Development Costs $ 72,175,650 Construction/Rehab Sources Permanent Sources HDC Tax-Exempt Bonds/First Mortgage 30,000,000 HDC Tax-Exempt Bonds/First Mortgage 34,450,000 HPD HOME Loan/Second Mortgage 9,712,890 HPD HOME Loan/Second Mortgage 9,712,890 Seller Note 12,500,000 Seller Note 12,500,000 Equity Investment 4,000,000 Equity Investment 12,600,000 Deferred Developer's Fee 8,268,000 Construction Period Cash Flow 4,044,760 Construction Period Cash Flow 3,244,760 Deferred Developer's Fee 3,318,000 Total Permanent Sources $ 72,175,650 Total Construction/Rehab Sources $ 72,175,650
Grappling with Mixed-Use Components • Parking garage – Charges to tenants – Contributed significant revenue to project underwriting • Retail and medical office space – Small physical area – Also important revenue generators
Grappling with Mixed-Use Components • Parking garage integrated as part of residential structure Attached Residential Buildings Residential Rooftop Plaza Two-Level Parking Garage
Addressing Unexpected Challenges • Superstorm Sandy struck one day before completion • Over $2 million in damages, incurring additional renovation expense and time • Substantial flooding in ground floor areas, damaging electrical system, elevators, lobbies parking garage, commercial space • Residents without power for days
Lessons Learned • Underwriting assumptions should be conservative on mixed-use deals • Use caution in underwriting commercial income in LIHTC projects • Don’t take shortcuts in financial modeling • Coordinate with your accountant from day one • Leave a cushion in case things go wrong
The Finished Product Completed Rooftop Plaza 2013 Garage Roof Under Construction 2012
The Finished Product After Rehab - 2013 Typical Lobby Courtyard
Recommend
More recommend