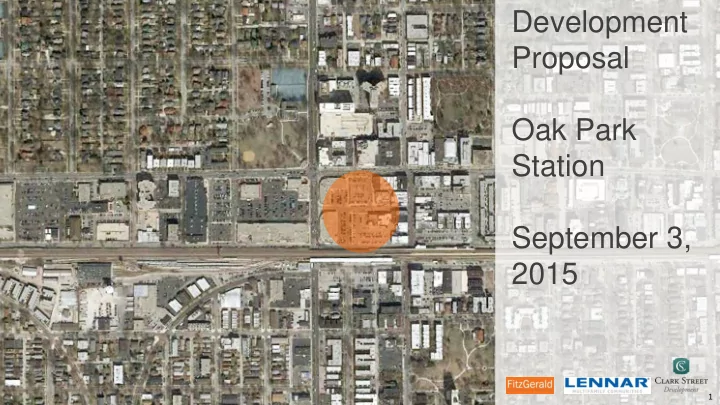

Development Proposal Oak Park Station September 3, 2015 1
Modular brick manufactured by Yankee Hill color: New England or approved equal Cement fiber board manufactured by James Hardi color: Cobble Stone finish: smooth or approved equal Cast stone manufactured by Rockcast color: Slate Stucco manufactured by Sto color: Champagne finish Fine Sand Vinyl windows color: Dark bronze Unit louvers color: Sherwin Williams Grizzle Gray and Alpaca Metal panel color: Galactic Ash (charcoal) Glass manufactured by Viracon color: VE1-48 or approved equal Garage panel perforate metal color: Sherwin Williams Aleution, Bracing Blue and Distance (5) List of Materials 3
(11) South Building Garage Screen Looking Northeast (1 st scheme) 4
(11) South Building Garage Screen Looking Northeast (2 nd scheme) 5
(11) South Building Garage Screen Looking Northeast (current scheme) 6
(11) South Building Garage Screen Looking Southeast (current scheme) 7
(11) South Building Garage Screen Looking Northwest (current scheme) 8
(11) South Building Garage Screen East Elevation (before) 9
(11) South Building Garage Screen East Elevation (current) 10
(11) Pedestrian Bridge Looking North (before) 11
(11) Pedestrian Bridge Looking North (current) 12
(11) Pedestrian Bridge Looking East (before) 13
(11) Pedestrian Bridge Looking East (current) 14
(11) Pedestrian Bridge Looking West (before) 15
(11) Pedestrian Bridge Looking East (current) 16
(11) North Building Cornice Lake St. Elevation (before) 17
(11) North Building Cornice Lake St. Elevation (current) 18
(11) North Building Cornice Westgate St. Elevation (before) 19
(11) North Building Cornice Westgate St. Elevation (current) 20
(11) North Building Cornice View Looking West (before) 21
(11) North Building Cornice View Looking West (before) 22
(14) Westgate Elevation South Building (before) 23
(14) Westgate Elevation South Building (before) 24
(14) Westgate Elevation South Building (current) 25
(14) Westgate elevation (14) Westgate Elevation South Building (current) 26
(15) Stucco Application 27
Conclusion 28
29
Recommend
More recommend