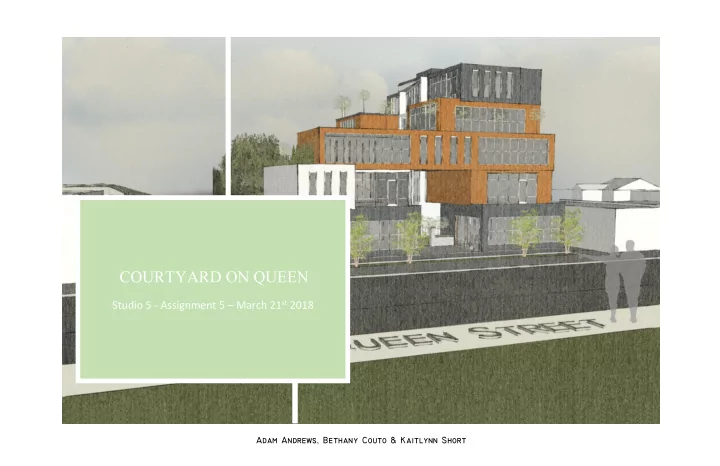

COURTYARD ON QUEEN Studio 5 - Assignment 5 – March 21 st 2018
TABLE OF CONTENTS
Work-Live on Queen The city holds a lot of character and history, we want to appreciate what We are proposing the design for a 4- exists and compliment it. We plan to storey live-work 1,320 square-meter building build around the existing tree to located at the corner of Flemings Street respect nature, use natural-looking and Queen Street West, Toronto, Canada. materials, and keep the small-town Typical apartment will consists of a double-loaded historical feel. We will create warm corridor, offering one view to each unit, two for corner and welcoming social spaces to the units, and vertical transportation at the end of the Queen Street was the baseline of North residents and public along the path corridors. It is done because it is easy to repeat and York in during its planning in 1793. From then the of circulation. inexpensive. Moshe Safdie’s design on Habitat 67 in city scape has been evolving, some of what Quebec inspired us to break that trend. To summarize, exists today are structures from the early 1900’s Safdie made modules of homes and clustered them that hold shape of the many small businesses together with a shared circulation outside but shaded along Queen Street West. from the elements, giving the feel of an individual home Across the proposed site to each tenant that could open their front door and be is a shaded pathway outside rather than an enclosed hallway. with many deciduous trees, and Paul Garfinkel Our approach was to give each resident their own Parkette adjacent to The spacious, private, outdoor terrace. We have a single Centre of Addiction and loaded corridor which is located on the side of the Mental Health hospital. building that sits closely to an adjacent shadowing Behind the site is building which would not have provided views. We broke numerous townhomes the standard shaping of a building and included that carry on the short protrusions to introduce more opportunities for different elevations from Queen views and maximize natural light to each unit. The first down Flennings. A large floor is broken up in two and consists mostly of retail, deciduous tree resides service, and common space with only two living units that On the property providing shade to are two levels high. The East portion of the first floor Flennings. There is an alleyway between the site repeats the circulation upwards whereas the West portion and homes that we can use for the building’s of the first floor is smaller. vehicular traffic which we are expecting to be minimal because of Toronto’s public transit that runs down Queen. The sun rises in the North-East and sets in the North-West, moving across the Pg. 01 South end, with the wind blowing from the North, making it the cold side. The city’s rules to maintain the small-city feel consists of the building tiering inwards to stay inside the required maximum distance.
Since the early stages of design we use a narrowing pattern similar to a pyramid to abide by the city’s offset of the The proposed building will be finished with natural- building as it moves vertically. The first floor is broken into two looking materials. We have been influenced by a parts and is set back. The second floor overhangs to offer building that is mostly wrapped with wood veneer, shelter to retail fronts and those walking nearby, and relates to encased the windows with white and have them set the cityscape height to keep it continuous. The third floor then inwards, and dark grey on the inset walls on the first [Grab your reader’s attention with a great quote from the offsets inwards and more so on the fourth floor to avoid the floor. To mimic the natural look, we propose using document or use this space to emphasize a key point. To feeling of being vulnerable of towering building and offering place this text box anywhere on the page, just drag it.] Prodema’s Prodex Light Brown wood planks with a more sky view from the ground. concealed mounting system. The darker shade of material can be Alocobond’s Urban Anthracite composite panel, and for the highlight surfaces Alocobond’s Urban Traffic White composite panel. In the centre of the U-Shaped building consists of a courtyard in the middle with a pathway from Queen St W through a first floor cut-out with the second floor providing protection from the above, and is also accessible from Flennings. We are creating a berm between the vehicular- access alley behind the site that leads to the parking garage to maximize the natural essence, introduce more landscaping and a place to sit, and reduce sound. A challenge is being surrounded by so many buildings, limiting green ground space and sunlight to each unit and courtyard. The proposed building is shaped to have the cold https://www.blogto.com/city/2012/05/what_queen_west_used_to_look_like_in_toronto/ North side as the highest point, and begin stepping down with https://www.google.ca/maps Pg. 02 the lowest point at the South so the sun can shine overtop into https://www.quebecoriginal.com/en/listing/things-to-do/heritage-sites-and-attractions/guided-tours/habitat-67-500003037 the courtyard and units behind. We resisted dropping it too http://www.prodema.com/en/prodex low for those in the courtyard can be offered some shade and the feeling of protection and privacy. https://www.alucobond.com/urban-colours.html?&L=%3B%7Cid%7C%3B-mac-game.htmkaid%3D14ocks%2FoCheerleading-Youth-Practice-Wear-Unifohms-Shoes-Socks-Warm- om%2F%EF%BF%BD%29on0Esaudi0Eembassy0E22429190Bhtml%2Fstory01.htme0%EF%BF%BD%EF%BF%BD-%E0%B8%A8%E0%B8%B1%E0%B8%81%E0%B8%A2%EF%BF%BD
` PROGRAM SUMMARY Pg. 03
Recommend
More recommend