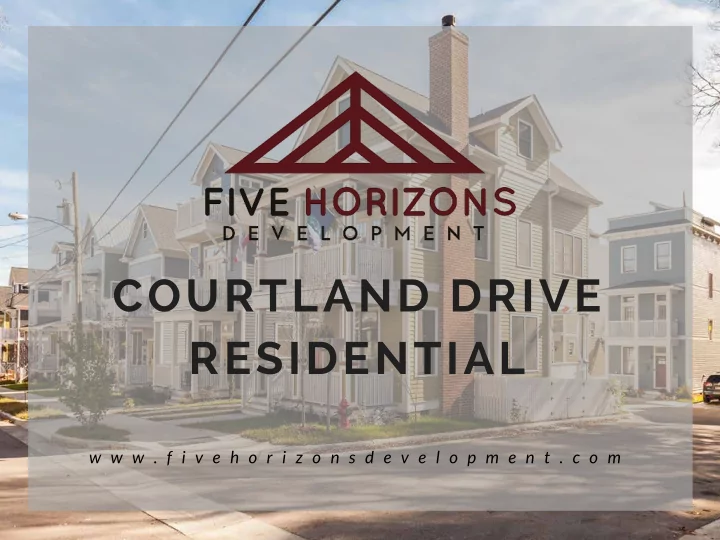

COURTLAND DRIVE RESIDENTIAL w w w . f i v e h o r i z o n s d e v e l o p m e n t . c o m
COMMON OPEN SPACE E X 2 U 0 T ' I E L A I T S E Y M E N T P R O P O DRAINAGE S E D 3 E 0 8 ' A S E M 1 , 9 1 8 S F E N 9 T 1,652 SF 10 1 , 7 5 5 S F 11 1,755 SF 12 1,755 SF 13 1,755 SF 14 F 1 , 7 5 5 S 15 2,545 SF R/W A T E E R T S C I L B U P S E I R 19 A V 18 W / R 5,753 SF 5,868 SF 17 R/W 5,984 SF 16 6,101 SF R/W 7 PROPOSED 1,967 SF RETAINING WALL 6 2,013 SF 5 R/W 1,629 SF 4 1,619 SF 3 1 , 7 4 8 S F 2 1,646 SF 1 R/W 1 , 6 1 4 S F COURTLAND DRIVE R/W 50' R/W (PUBLIC) RECORDED AS HINTON STREET R/W E V 50' R/W (PUBLIC) I R D D S N L A A L C T Y O R U L O R O C B H C G I E N (1/2 OF 59' R/W) . P A O R P M O R E S T . DEVELOPMENT MASTER PLAN Edens Land 1335 COURTLAND DRIVE 2314 S. Miami Blvd. www.edensland.com JANUARY 12, 2016 RALEIGH, NORTH CAROLINA 919.316.1855 0 20' 40' 60' 80' NORTH Suite 151 Durham, NC 27703
Neighboring Homes Left: Right:
Homes across Street Left to Right
Homes across Street Left to Right
Homes across Street Left to Right
PROJECT LOCATION
M O R D E C A I P L A C E H I S T O R I C D I S T R I C T Architectural Classification C o l o n i a l R e v i v a l C r a f t s m a n B u n g a l o w s T u d o r R e v i v a l D u t c h C o l o n i a l R e v i v a l S p a n i s h M i s s i o n R e v i v a l I t a l i a n R e n a i s s a n c e R e v i v a l C a p e C o d M i n i m a l T r a d i t i o n a l G e o r g i a n S t y l e F o u r s q u a r e s I - H o u s e s
M O R D E C A I P L A C E H I S T O R I C D I S T R I C T M a t e r i a l s Foundation: Brick Walls: Wood, brick, stucco Roof: Asphalt, metal Other: Stone, Synthetics
M O R D E C A I P L A C E H I S T O R I C D I S T R I C T P h y s i c a l D e s c r i p t i o n … Mordecai Place Historic District includes approximately fifteen blocks of frame and brick buildings , principally singlefamily residences, constructed between c. 19161947 . … seventyfive percent of resources are contributing, and twentyfive percent are noncontributing … .The historic district contains a broad range of house types located on small lots . The mix of types includes bungalows, Foursquares, Ihouses, Cape Cods, and various period revival styles popular in the early twentieth century, including Georgian and Colonial Revival, Tudor, Dutch Colonial Revival, Spanish Mission, and Italian Renaissance Revival. There are also some modest postDepression and War IIera houses Minimal Traditional Elements. Some of the lots contain small modern sheds located at the rear, but these structures, generally not visible from the street, do not detract from the overall character of the historic district. The Mordecai neighborhood, with its rich variety of house types and forms is an excellent example of the housing developments that existed before modern suburban tract house developments. The typical house in the Mordecai neighborhood occupies more of its small lot than is usually found in postWorld War II suburban development , giving it a pedestrianscaled environment … .
Common Characteristics No garages Hip/Gable Roof Walls: Wood (Cement Fiberboard), Brick Roof: Asphalt, Metal Limited Stone Accents Porches, stoops Fenestration - Symmetrical Patterns on front facade, noticeable lintels and sills of wood, brick, or cast cement
Setback Analysis Courtland Drive - Ranges: 12' to 67' Project - Ranges: 14' to 24' Proposed setbacks are within the range of Courtland Dr. setbacks. 27.5 feet median setback Courtland Dr.
Mordecai Taller / 3 Story Houses
Mordecai Taller / 3 Story Houses
Mordecai Taller / 3 Story Houses
Mordecai Taller / 3 Story Houses
Mordecai Taller / 3 Story Houses
Mordecai Taller / 3 Story Houses
Mordecai Taller / 3 Story Houses
Height Measurement - UDO
Height Regulation - Old Code
Community Feedback Adjustments Front Setback increased from 7' to 10'; 20' for lots 17, 18, and 19 Height reduced to 38' from 45' Driveway Runners required Increase lot widths for smaller homes - (2) 18' and (1) 17' house Townhouses reconfigured to better match single family homes
Stuart@fivehorizonsdevelopment.com Ross.Massey@edensland.com LET'S CONNECT!
Recommend
More recommend