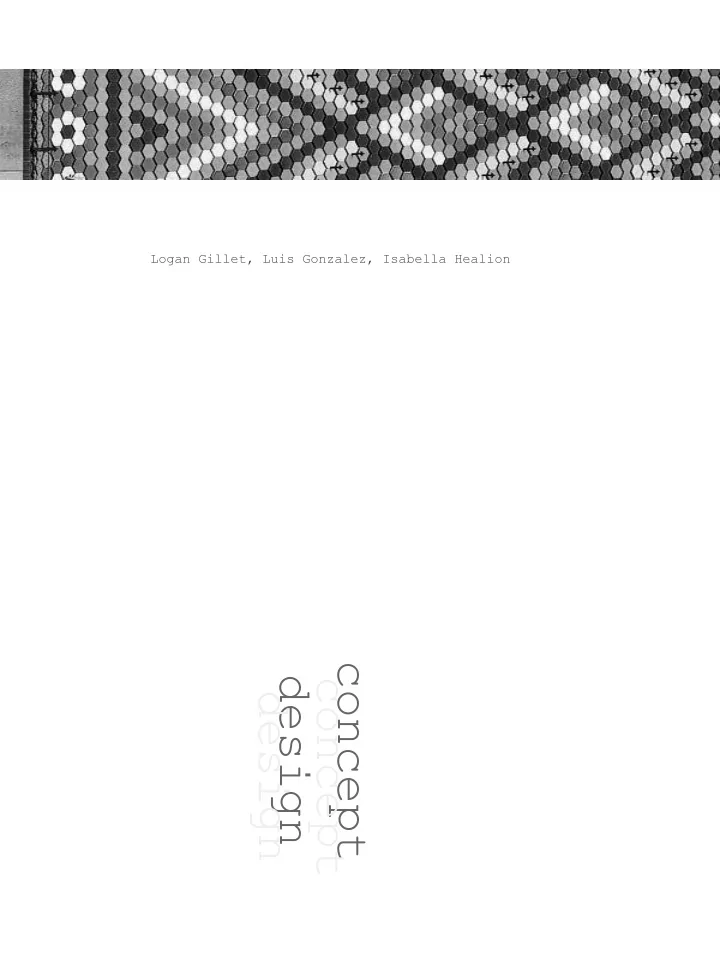

Logan Gillet, Luis Gonzalez, Isabella Healion concept design concept design
TABLE OF CONTENTS 01 04 characteristics plans 02 05 materials section 03 06 area chart + facade + parking + market 3D
01 characteristics
characteristics - luxury medium scale residential building - variations of apartment configurations/sizes to attack range of buyers within a ‘luxury bracket’ - provide for small families, couples and singles - reflect historical nature of its context, while emanating a modern style - maximisation space/sqm to attract investors
characteristics - ‘separation’ of the two sides of the site to manage the bend in the site profile - consciousness of climatic conditions and positioning - asymmetric roof - monolithic style
02 material
references exterior
references materials
references materials
interior palette references ideas/contrasts
duplex gardens
furniture
03 area chart + market + parking system
communal & service spaces Communal Service Area. spq Lobby X 22,7 Gym X 46,1 Laundry X 5 Parking X 281,2 (12 places) Elevator + Staircase X 72 (6 in each level) Car elevator X 72 (24 in each level) Landings X 95 (10,4/19,6/26,6/26,4/11,9) Bike parking X 20,3 Service (AC, Ventilation, X 9,7 internet, electrical) Garbage X 4,5
apartment sqm specifications Apartment 1 Apartment 2 Apartment 3 Apartment 4 Apartment 5 Apartment 6 Apartment 7 Apartment 8 Bedroom 1 15,4 20 10,9 12,2 14,4 18,24 21,7 32,3 Bedroom 2 15,6 19,8 X 12,4 X X 14,2 26,2 Bedroom 3 X X X X X X X 21,3 Living room 35,1 44 34 32,7 28,1 34,5 58,8 65,2 Bathroom 5,3 6,6 4,3 5,2 8,6 3,55 6,8 5,6 Bathroom 2 4 4,1 X 3,3 X X 4,5 5,12 Toilet 1,4 1,4 1,5 1,3 X 1,5 1,4 1,8 Hallways + 3,6 + 2,5 4,2 + 2,8 6,7 6,5 X 8,4 9,5 22,8 entry Private 50 50 X X X X X X garden Balcony 14,9 16,8 15,1 16.6 x 12,5 19,2 31,7 Office/Stud X X X X X X X 16,4 y Total 99,3 + 64,9 118,7 + 60 + 15,1 76,3 + 16,6 52 68,2 + 12,5 121,2 + 211,8 + 66,2 19,2 31,7
Function - Area chart Percentag Net area msq e Rentable (apartments + balconies) 807,5 + 226,2 62.2% Common 332.8 20% Services 14.2 0.85% Parking 281.2 16.95% Total 1661.9 100%
Local market prices APARTMENT APARTMENT PENTHOUSE - Bem Wharf - Logodi - Anjou - Sale street residence - District 1 - Rent - Sale - District I - District I Bedrooms 3 Bedrooms 5 Bedrooms 2 Rent 1070 € Sale 5.9 mill € Sale 995,000 € Sqm 74 sqm + Sqm 600 sqm Sqm 130 sqm 12 balcony price per 14.459 € price per 9833 € price per 7,600 € sqm sqm sqm
car elevator 3.5m x 6m - including elevator shaft
plans 04
site plan L o v a s s t r e e t L o g o d i s t r e e t Luxury residential apartments Attila street
Logodi street site plan entry car elevator entry private terraces (2) 134.00 127.00
parking
level -1
ground floor
level 1
level 2
level 3
mezzanine
05 section
coupe 1
coupe 2
06 3d + facade
North-East facade
South-West facade
North-East facade
South-west facade
North-East facade
North-East facade
South-West facade
South-West facade
balcony
interior
Recommend
More recommend